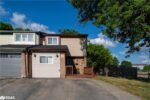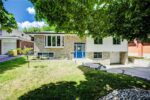23 Centre Street, Elmira ON N3B 2T8
Architectural Integrity Meets Modern Refinement. Discover the perfect blend of…
$1,150,000
6 Prince Street, Georgetown ON L7G 2X2
$1,349,000
Nestled in the quaint Village of Glen Williams, the Alexander House is a beautifully updated Century Home that blends historical charm with modern living. Since 2017, the current owners have invested over $300,000 in upgrades, making this home ideal for discerning buyers. Upon entering, you’ll be captivated by the original 9-inch wide pine plank floors, vintage doors, and high ceilings. The main level features a gorgeous chef’s kitchen with a Thermador 48-inch gas range, double ovens, and a griddle, all open to a spacious dining area. Relax by the wood-burning fireplace in the great room or enjoy a cup of tea by the gas fireplace in the library. For convenience, there’s also a main-level mudroom/laundry room and a two-piece bathroom. Upstairs, you’ll find a stunning Victorian-inspired bathroom with in-floor heating, reminiscent of a spa experience. This level also boasts three lovely bedrooms filled with natural light. Outside, a private oasis awaits with beautiful gardens, a large back deck, and multiple seating areas. An added bonus is the 780 sq ft heated cabin, perfect for a studio, home office, or workshop. The property also includes the original Glen Williams schoolhouse, adding to its rich history. This amazing property is just steps away from popular spots like the Glen Tavern Restaurant, Main Street Market Coffee Shop, the baseball diamond, Copper Kettle Pub, the Credit River, and the Bruce Trail. It’s also just minutes from the Go Station and Train. This is a rare opportunity and a must-see! Let’s get you home!
Architectural Integrity Meets Modern Refinement. Discover the perfect blend of…
$1,150,000
Welcome to 30 Everglade Crescent – A Rare Gem in…
$750,000

 28 Elmhurst Crescent, Guelph ON N1H 6C7
28 Elmhurst Crescent, Guelph ON N1H 6C7
Owning a home is a keystone of wealth… both financial affluence and emotional security.
Suze Orman