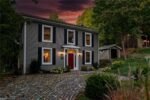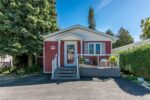57 Foxridge Drive, Cambridge ON N3C 3L8
Welcome to 57 Foxridge Drive — a fully renovated home…
$799,900
28 Elmhurst Crescent, Guelph ON N1H 6C7
$874,999
Beautiful bungalow on a large deep lot with in-law potential. Stunning and extensively upgraded, this expansive 4-bedroom, 2-bathroom bungalow blends refined design with everyday comfort. Situated on a beautifully landscaped lot, the home features grand windows throughout, flooding the space with natural light. The spacious kitchen boasts abundant cabinetry and pot lights that extend to the dining area and above the living room windows, while the main bath impresses with heated floors and under-vanity lighting. A cozy family room with a remote-controlled natural gas fireplace leads to a stunning, professionally built brick addition, surrounded by windows it is perfect for relaxing or entertaining. The lower level offers a ground level, separate entrance, a fourth bedroom, a separate room for a home office, kids playroom and more! The spacious laundry room, and an oversized workshop is also located in the basement. Outdoors, enjoy a private backyard oasis with a composite deck, glass and aluminum railings, a natural gas BBQ, and a fully fenced yard for pets and family to enjoy. Complete with a 1 car garage and 2-car driveway. Plenty of upgrades within the home including a brand new A/C system installed this year, new doors and hardware throughout! A rare opportunity to own a versatile, well-maintained property in a desirable location close to schools, parks, shopping and much more!
Welcome to 57 Foxridge Drive — a fully renovated home…
$799,900
Welcome to this charming 3+1 bedroom, 2.5 bath semi-detached home…
$629,000

 4 Elm Street, Puslinch ON N0B 2J0
4 Elm Street, Puslinch ON N0B 2J0
Owning a home is a keystone of wealth… both financial affluence and emotional security.
Suze Orman