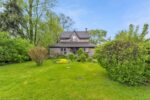324 Edinburgh Road, Guelph ON N1G 2K5
This charming home offers the perfect blend of comfort and…
$499,900
5-19 Simmonds Drive, Guelph ON N1E 0H4
$1,125,000
It is the essence of luxury and one of the best of Guelphs high-end offerings. This private enclave of bungalows known as Privada are located in the north end, surrounded by greenspace, a premium trail system, and minutes from Guelph Lake, where you can enjoy fishing, swimming, and kayaking. This 1825 square foot end-unit bungalow has a tasteful stone exterior, a double car garage, and a finished basement. The stunning kitchen features upgraded custom white cupboards, Caesarstone countertops, GE Monogram built-in appliances, crown molding, stone backsplash, walk-in pantry, and a spacious dining area leading to a covered courtyard and patio area. The primary bedroom is spectacular with hardwood flooring, crown molding, a private door to the rear courtyard, a walk-in closet with custom built-in shelving, and a luxurious ensuite with double sinks and a walk-in shower with seat! There is also a large living room with hardwood floors and fireplace, a second bedroom with its own private ensuite, a 2-bathroom, plus a very convenient laundry room on this main level. Downstairs is perfect for entertaining guests or the grandkids! Large open space with laminate flooring, fireplace, pot lights and even more crown molding! There is also an additional bathroom with tiled flooring and a walk-in shower with beveled glass door. Completely worry-free living the condo fee covers the grass cutting, landscaping, and snow shoveling too! There have only been four sales in the past five years in this complex, come see why!
This charming home offers the perfect blend of comfort and…
$499,900
Welcome to 66 Grange Street, an inviting blend of elegance…
$2,950,000

 382 Beach Boulevard, Hamilton ON L8H 6W7
382 Beach Boulevard, Hamilton ON L8H 6W7
Owning a home is a keystone of wealth… both financial affluence and emotional security.
Suze Orman