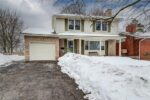19 Marl Meadow Drive, Kitchener, ON N2R 1L1
Welcome to 19 Marl Meadow Drive, Kitchener! Nestled in the…
$890,000
272 Broadacre Drive, Kitchener ON N2R 0S6
$1,099,000
Welcome to this stunning, brand-new, never-lived-in home in a prime location just minutes from Highway 401! This exceptional property boasts 4 spacious bedrooms, each designed for comfort, and 4.5 bathrooms, offering ultimate convenience. The main floor impresses with a soaring 9-foot ceiling, elegant hardwood floors, and a sleek oak staircase. Entertain or unwind in the large, inviting great room featuring a cozy fireplace. The gourmet kitchen includes a granite countertop, ample cabinetry, and a layout ideal for culinary enthusiasts. This home is situated on a beautiful ravine lot with no houses behind, ensuring privacy and scenic views. Two bedrooms feature ensuite bathrooms, making this the perfect choice for modern family living. Enjoy proximity to all essential amenities in this sought-after location!
Welcome to 19 Marl Meadow Drive, Kitchener! Nestled in the…
$890,000
Renovated Bungalow on a Huge Lot with Tons of Parking…
$1,449,900

 21 Crestwood Drive, Cambridge ON N1S 3N8
21 Crestwood Drive, Cambridge ON N1S 3N8
Owning a home is a keystone of wealth… both financial affluence and emotional security.
Suze Orman