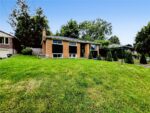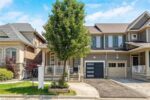242 Waterbrook Lane, Kitchener, ON N2P 0H7
This immaculate freehold 3-bedroom, 3-bathroom townhome is a standout in…
$690,000
92 Pebblecreek Drive, Kitchener ON N2A 4M5
$999,990
Welcome to this exceptional detached 3+1 bedroom, 4-bathroom home located in the highly sought-after Lackner Woods neighborhood. This meticulously maintained property offers a modern, functional design, perfect for today’s lifestyle. Freshly painted throughout, the home features new hardwood flooring on the main, complemented by brand-new potlights that provide a warm and inviting atmosphere. The fully renovated kitchen boasts Brand New Appliances, brand-new cabinetry offering ample storage and a sleek, contemporary look. The open-concept living and dining areas are spacious and filled with natural light, creating a bright and welcoming environment. A cozy family room offers the perfect space for relaxation, while the finished basement provides additional versatility, allowing it to be used as an extra bedroom, home office, or recreational area. On the second level, a dedicated office or study space adds convenience, making this home ideal for remote work or study. The exterior is just as impressive, featuring a fully fenced backyard with a large deck, perfect for gatherings or quiet family moments. The two-car garage and concrete driveway offer plenty of parking and added convenience for daily life. Located close to top-rated schools, parks, and essential shopping, this home offers a blend of community and convenience. With quick access to major highways, it is only 15 minutes from the Google office and 20 minutes from Wilfrid Laurier University and the University of Waterloo, making it an excellent choice for professionals, students, and families alike. Notable upgrades include beautifully renovated bathrooms and a cozy breakfast area, enhancing both style and comfort. This move-in-ready home provides the perfect combination of modern living and a prime location. Don’t miss the opportunity to make this beautiful property your own.
This immaculate freehold 3-bedroom, 3-bathroom townhome is a standout in…
$690,000
Welcome to 31 Sinclair Street, a beautifully maintained family home…
$1,069,000

 212 Holloway Terrace, Milton ON L9T 0R8
212 Holloway Terrace, Milton ON L9T 0R8
Owning a home is a keystone of wealth… both financial affluence and emotional security.
Suze Orman