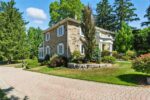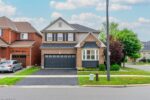265 Langlaw Drive, Cambridge ON N1P 1B7
Exceptional value opportunity!!! Located in the desirable family-friendly neighbourhood of…
$599,900
57 Cambridge Street, Guelph ON N1H 2V1
$950,000
Charming 1880 Century Home Blends Heritage with Modern Flair. This beautifully restored 1880 century home is a true architectural gem, combining timeless character with contemporary style. The open-concept main floor flows seamlessly through generous living and dining areas, centered around a striking curved wood-burning fireplace a showpiece and a cozy gathering spot all in one. A quaint, efficient kitchen while the main floor primary bedroom with its own ensuite offers the comfort and convenience of same-level living. A circular staircase leads upstairs to two additional bedrooms and a second full bathroom. A loft-style hallway and family room overlooks the space below with skylights and a raised roofline filling the home with natural light to create a unique sense of light, openness. Step outside to a spectacular backyard retreat, where flowering plants, mature shrubs, and lush trees create a private garden oasis. A detached board-and-batten garage provides space for one car or can be used as a handy storage shed. Located just a few blocks from Guelph’s vibrant downtown, you’ll enjoy easy access to the main library, shops, restaurants, entertainment, and the city’s scenic rivers and parks. This is heritage charm reimagined for modern living; don’t miss the chance to call it home.
Exceptional value opportunity!!! Located in the desirable family-friendly neighbourhood of…
$599,900
Set in the highly desirable Pine Ridge neighbourhood within Guelph’s…
$1,170,000

 849 Hepburn Road, Milton ON L9T 0K9
849 Hepburn Road, Milton ON L9T 0K9
Owning a home is a keystone of wealth… both financial affluence and emotional security.
Suze Orman