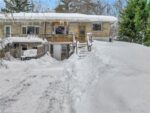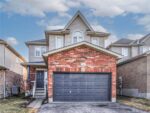387 Cyrus Street, Cambridge ON N3H 1H2
Fully Renovated & Move-In Ready! This stunning freehold semi-detached home…
$675,000
41 Diamond Leaf Lane, Georgetown ON L7G 0G7
$999,900
This gorgeous executive townhome offers 3 beds, 2.5 baths and a finished basement! Steps from schools, parks, shops and everything Georgetown South has to offer! The main floor offers 9′ ceilings, hardwood floors, potlights throughout, a large living room combined with an office/flex space with a custom built-in wall unit, a spacious foyer with upgraded oversized front door, direct garage access, in-ceiling speakers and a 2pc bath. The gorgeous kitchen has extended uppers, stainless steel appliances, granite countertops, a pantry, a huge island with breakfast bar, pot drawers and a dining area with access to the backyard. Upstairs offers a huge primary suite with a walk-in closet and 5-pc ensuite with glass shower and soaker tub, plus 2 more good size bedrooms & a main 4pc bath. The fully finished basement offers a large rec room with a fireplace, potlights, and a private den/office plus great storage! The backyard offers low maintenance living with custom landscaping/patio!
Fully Renovated & Move-In Ready! This stunning freehold semi-detached home…
$675,000
Welcome to 483 Northlake Drive, An ideal family home in…
$824,900

 366 Steepleridge Street, Kitchener ON N2P 2X4
366 Steepleridge Street, Kitchener ON N2P 2X4
Owning a home is a keystone of wealth… both financial affluence and emotional security.
Suze Orman