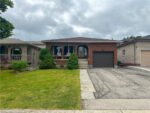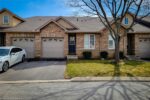23 Carberry Road, Erin ON N0B 1T0
Welcome to 23 Carberry Road, a beautifully appointed raised bungalow…
$969,000
66 Cook Street, Acton ON L7J 1Z4
$1,249,900
Nestled on a quiet street in a family-friendly neighbourhood, 66 Cook Street is a one-of-a-kind home in the town of Acton, Halton HIlls. If you’re looking for the small town feel with big-town amenities, look no further. Fall fairs, backroad drives, Fairy Lake and large-chain stores, while only a 12 minute drive to the 401 makes Acton the perfect place to call home. Not to mention Acton GO which is on the Kitchener-Toronto line. Looking to upgrade within the town? 66 Cook Street is a showstopper that will leave your guests in awe. The home features over 4,500 square feet of living space, seamless vinyl-plank flooring and a private backyard. The picturesque kitchen features a 7.5-foot waterfall quartz island with ample storage, dropped crown moulding, flooded with natural light through the skylights. The versatile family room is a great place to gather and entertain, with cove lighting behind the crown moulding and walkout to covered porch. The second floor features an architecturally captivating floating staircase leading to three spacious bedrooms and a unique reading nook. Retreat to your master bedroom with a 5-piece washroom including a freestanding tub and electric fireplace, and walk out to your private second-storey deck with a cup of coffee. If that wasn’t enough, a third-storey loft with its own kitchen, 3-piece bathroom and walk-out balcony makes it perfect for extended family or guests. Take this opportunity to own one of the most desirable homes in Acton.
Welcome to 23 Carberry Road, a beautifully appointed raised bungalow…
$969,000
An absolutely perfect location for commuters, home-based business owners, and…
$2,149,900

 22-751 Rymal Road W, Hamilton ON L9B 2Y3
22-751 Rymal Road W, Hamilton ON L9B 2Y3
Owning a home is a keystone of wealth… both financial affluence and emotional security.
Suze Orman