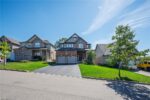7387 Wellington Rd 30, Guelph ON N1H 6J2
Presenting a rare 20-acre land opportunity in the desirable Guelph/Eramosa…
$1,599,000
21 Dawn Ridge Drive, Kitchener ON N2N 3J7
$699,900
This beautifully updated, carpet-free home offers turn-key living in a quiet, family-friendly neighborhood. From the inviting interlocking driveway and wide covered front porch to the modern interior finishes, every detail has been thoughtfully upgraded. The bright new kitchen features quartz countertops and stainless appliances, while the updated bathrooms, fresh paint and new flooring on all three levels create a clean, stylish atmosphere. Enjoy three spacious bedrooms, including two walk-in closets, and a finished basement with a large rec room plus a versatile storage room or workshop. Step outside to a generous entertainment-sized deck that overlooks a deep backyard—perfect for summer gatherings. Additional highlights include a new furnace, new appliances and new garage door. All this in an unbeatable location just steps from French immersion and Catholic schools, transit, trails, parks and scenic ponds, and minutes to all amenities at The Boardwalk plus the expressway.
Presenting a rare 20-acre land opportunity in the desirable Guelph/Eramosa…
$1,599,000
Built in 2023, this stunning 4-bedroom, 3-bathroom home combines modern…
$828,000

 23 Howard Marshall Street, Ayr ON N0B 1E0
23 Howard Marshall Street, Ayr ON N0B 1E0
Owning a home is a keystone of wealth… both financial affluence and emotional security.
Suze Orman