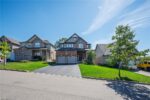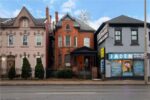51 Highgate Road, Kitchener ON N2N 3M8
A beautiful home with everything at your convenience within a…
$1,200,000
110 Ballantyne Avenue, Cambridge ON N1R 2S6
$599,900
*Open House Feb 16th CANCELLED due to weather*. Welcome to this beautifully maintained 2+2 bedroom home, perfectly situated on a desirable corner lot with a spacious backyard, ideal for outdoor entertaining, gardening, or relaxing. Inside, you’ll find a bright and airy open-concept living space, designed for modern comfort. The main floor offers a well-appointed kitchen, inviting living areas, and a linen closet with laundry hookups for a stacking washer & dryer, adding extra convenience. The fully equipped in-law suite downstairs provides additional living space, complete with a kitchen featuring an electric stove hookup behind the butcher block cart, two more bedrooms, and ample room for family or guests. This home is packed with thoughtful upgrades, including a furnace and A/C (2017), appliances (2018), gas line to the kitchen (2018), new stove fan vented outside (2019), water softener (2018), and a smart thermostat (2019). Additionally, the pony panel in the carport shed is ready for a car charger and hot tub installation, making this home both practical and future-ready.
Located in a prime central location, this home is just minutes from parks, top-rated schools, shopping, and more, providing the perfect blend of tranquility and accessibility. Don’t miss this fantastic opportunity—schedule a showing today!
A beautiful home with everything at your convenience within a…
$1,200,000
Finished Basement with In-Law Suite! Absolutely Stunning Fully Upgraded Detached…
$849,000

 417 King Street W, Hamilton ON L8P 1B5
417 King Street W, Hamilton ON L8P 1B5
Owning a home is a keystone of wealth… both financial affluence and emotional security.
Suze Orman