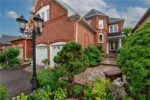1-135 Hardcastle Drive, Cambridge ON N1S 0B6
This is a stunning executive residence in the upscale community…
$759,000
626 Taylor Crescent, Halton ON L7L 7A5
$779,900
Freehold townhome in southeast Burlington! A 3 bedroom, 1/5 bath. The main floor has a living/dining room combo with an open concept through the window from the kitchen giving it tons of natural light! 2 pc
bath on the main floor and access to the garage. The large primary bedroom has a 6’x6’ walk-in closest, 2
additional spacious bedrooms on the upper floor with a 4 pc bath. Unspoiled basement has high ceilings,
rough in bathroom, and is ready for your finishing touches! Extra-long driveway for 2 cars and a fully fenced
yard! This home is conveniently located close to all amenities, shopping, schools, parks, QEW access, and the GO train! Move in ready.
This is a stunning executive residence in the upscale community…
$759,000
*SECOND PARKING SPACE AVAILABLE* *ELEVATOR OPTION FOR ALL UNITS* An…
$1,439,900

 183 Barber Drive, Georgetown ON L7G 5L5
183 Barber Drive, Georgetown ON L7G 5L5
Owning a home is a keystone of wealth… both financial affluence and emotional security.
Suze Orman