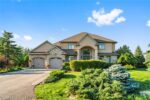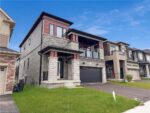29 Peru Road, Milton, ON L9T 2V5
Directly across from the cliff-face of the Niagara Escarpment, in…
$2,795,000
943 Trudeau Drive, Milton ON L9T 5Z4
$1,089,900
Mattamy’s Wyndham Corner (1,835 sq.ft.) is known for its exceptionally smart layout, timeless curb appeal, and rare oversized 44′ x 83′ corner lot—a standout in this established, family-friendly community with access to some of Milton’s most sought-after schools. This thoughtfully designed home features 9-foot ceilings, hardwood floors, California shutters, and a spacious layout that blends separate formal rooms with modern open-concept living. The main floor welcomes you with a spacious front entry and a sun-filled formal living room, complete with hardwood flooring, soaring ceilings, and oversized windows—ideal as a stylish sitting area or functional home office. A separate formal dining room is perfect for entertaining, while the open-concept kitchen and great room with fireplace feature and lots of natural light make everyday family living easy and connected. The kitchen boasts stainless steel appliances (including a beverage fridge), a full pantry, and a breakfast bar, with convenient walkout access to your private backyard—perfect for summer BBQs and relaxing evenings. Upstairs, you’ll find three generous bedrooms, including a spacious primary suite, two full bathrooms, and a convenient second-floor laundry room. The unfinished basement offers incredible potential—finish it for added living space, a recreation area, or even a separate income-generating unit. Interior garage access, parking for 4 cars, upgraded concrete walkways and a covered front porch to enjoy time outside.
Directly across from the cliff-face of the Niagara Escarpment, in…
$2,795,000
Presenting this rare opportunity to own at the northwest corner…
$10,888,000

 14 Brewis Street, Paris ON N3L 3E3
14 Brewis Street, Paris ON N3L 3E3
Owning a home is a keystone of wealth… both financial affluence and emotional security.
Suze Orman