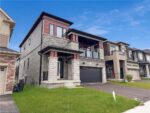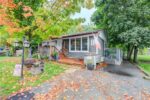163 Marksam Road, Guelph ON N1H 7L1
You’ll appreciate the modern, move-in ready condition of this wonderful…
$749,000
63 Fowler Drive, Hamilton ON L0R 1C0
$1,174,000
Step into refined comfort in this elegant 2-storey home nestled in one of Binbrook’s most peaceful pockets. With 4 true bedrooms and a full 2,656 square feet above grade, this home offers luxurious space for everyday living and entertaining. The heart of the home is an open-concept living and eat-in kitchen with tile and hardwood flooring, soaring ceilings, and a gas fireplace — perfect for cozy evenings or lively gatherings. Included is a bright main floor office. Upstairs, convenience meets function with a dedicated laundry room and a spacious primary suite that features a walk-in closet and spa-like ensuite. The eat-in kitchen is a dream with sleek finishes and seamless access to a beautiful covered patio with gas-BBQ hook-up, extending your living space outdoors all season long. The basement was finished in 2023 and has a fireplace and the perfect space for a pool table and lots of storage. Whether you’re a growing family, professionals needing room to breathe, or downsizers seeking quality, this home delivers. Located near schools, parks, and local amenities, yet tucked away in a quiet enclave — 63 Fowler Drive offers the ideal blend of luxury, lifestyle, and location.
You’ll appreciate the modern, move-in ready condition of this wonderful…
$749,000
Welcome to 32 Elginfield, the home youve been waiting for!…
$849,900

 434 Hill Street E, Fergus ON N1M 1H7
434 Hill Street E, Fergus ON N1M 1H7
Owning a home is a keystone of wealth… both financial affluence and emotional security.
Suze Orman