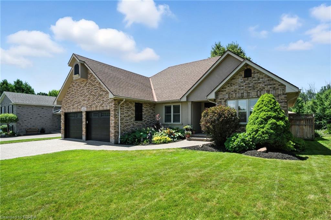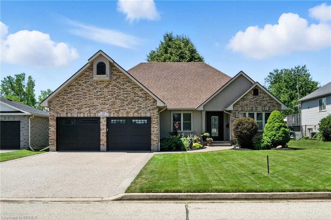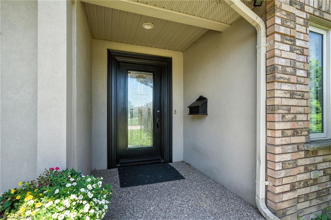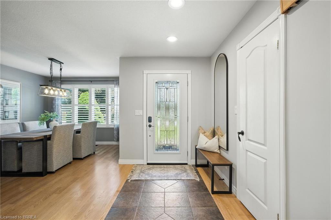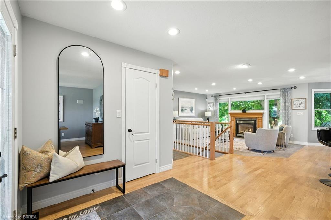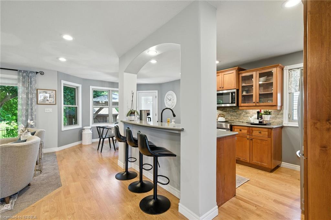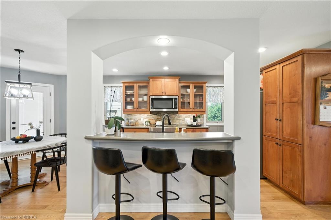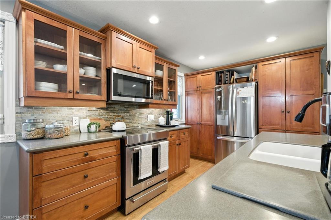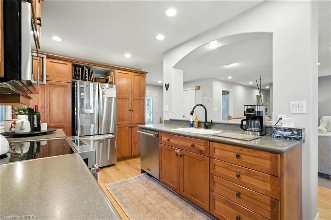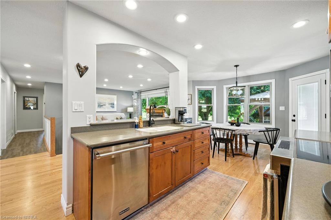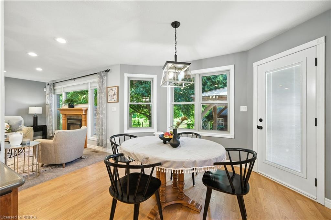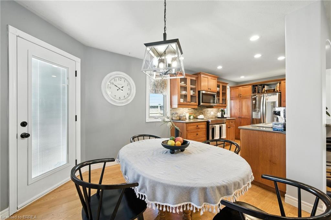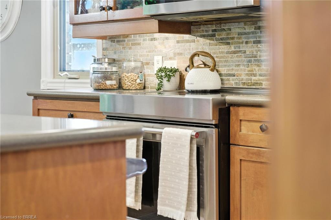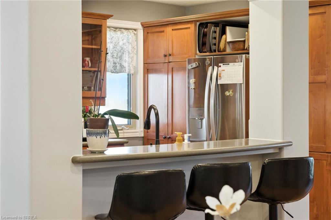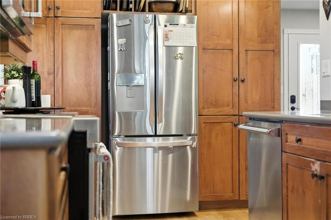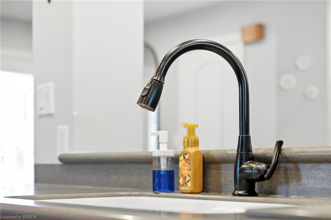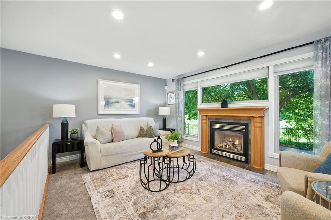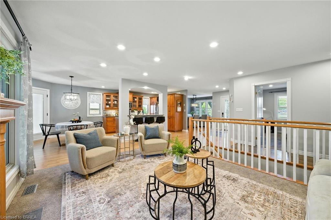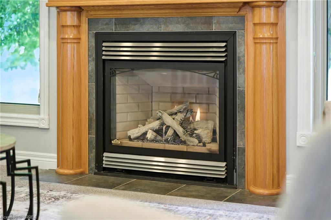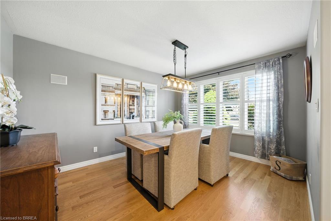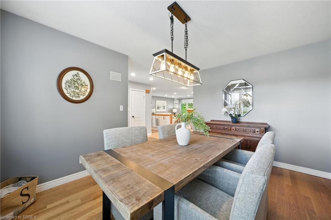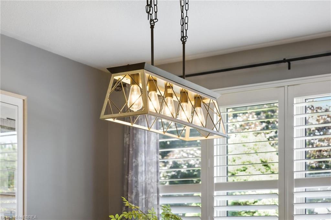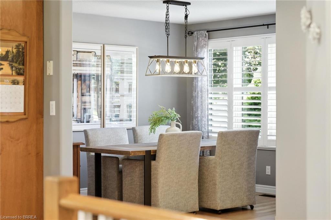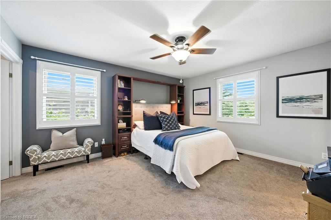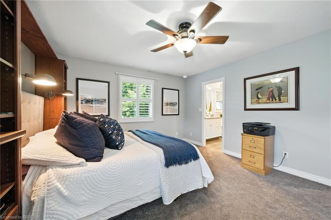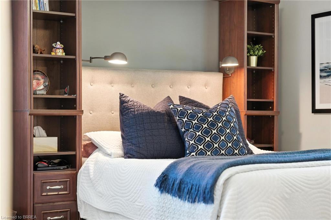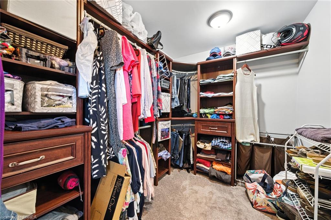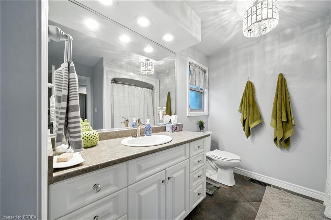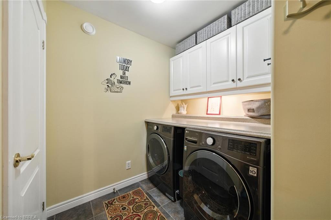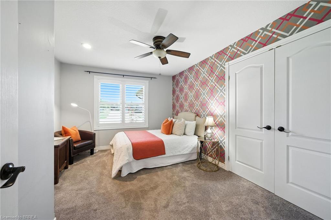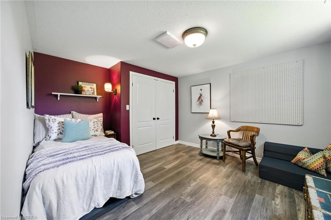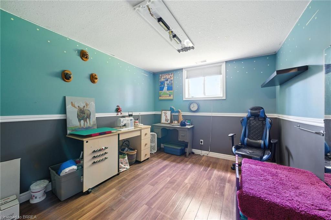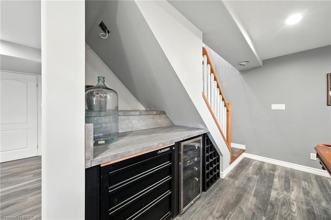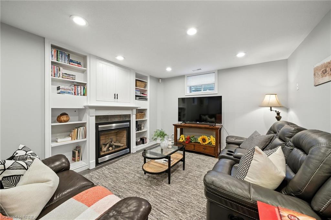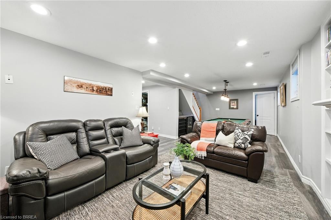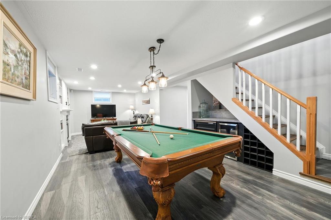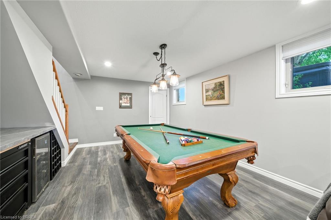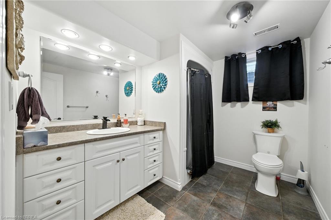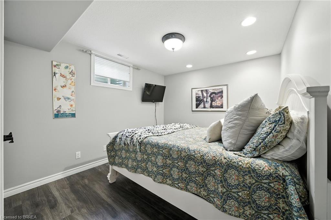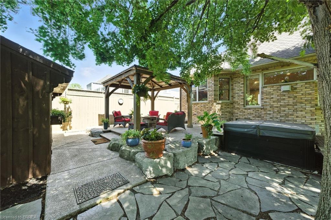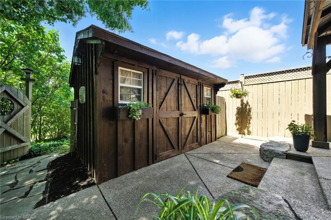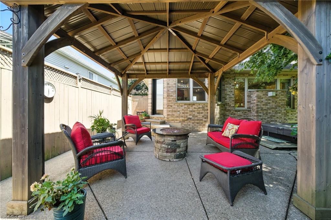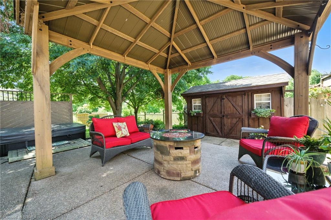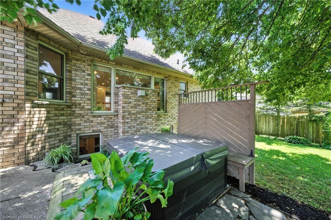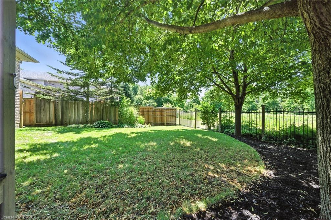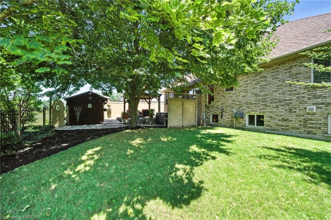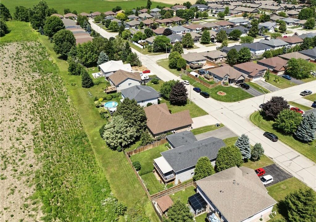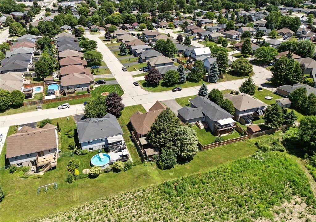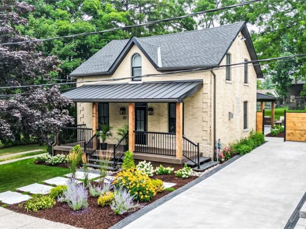28 Macpherson Drive, Paris ON N3L 4C6
28 Macpherson Drive, Paris ON N3L 4C6
$899,900
Description
Location, Location! This stunning 5-bedroom bungalow backs onto peaceful green space—no rear neighbours—offering privacy and serenity right in your backyard. With amazing curb appeal and a newly poured exposed concrete driveway and walkway, this home is just as impressive outside as it is in. Step inside to an open-concept main floor with newly refinished hardwood flooring and bright, inviting living spaces. The spacious eat-in kitchen features Corian countertops, ample cabinetry, a tile backsplash, and a walk-out to the rear patio—perfect for BBQ nights. A formal dining room and sunlit living room with large windows and a cozy gas fireplace complete the heart of the home. The main level offers two bedrooms, including a generous primary with ensuite privilege, plus the convenience of main floor laundry and inside access to the double garage. Downstairs, the fully finished lower level includes three more bedrooms, a 3-piece bathroom, and a huge rec room with a gas fireplace, pool table, built-in bar with wine rack, and beverage fridge—ideal for entertaining or relaxing. Enjoy outdoor living at its best with a beautifully landscaped, private rear yard featuring an exposed concrete patio, hot tub, mature trees and storage shed—all backing onto scenic green space. This home has it all—space, style, and a superb location. Just move in and enjoy!
Additional Details
- Property Age: 2000
- Property Sub Type: Single Family Residence
- Zoning: R1
- Transaction Type: Sale
- Basement: Full, Finished, Sump Pump
- Heating: Fireplace-Gas, Forced Air, Natural Gas
- Cooling: Private Drive Double Wide
- Parking Space: 6
- Virtual Tour: https://youtu.be/w4Tk7cbiOHE
Similar Properties
130 Chartwell Circle, Hamilton ON L9A 0C4
Very Clean and lovely 4 bedroom detached home offering over…
$1,069,000
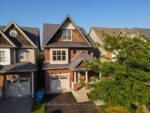
 133 Raftis Street, Arthur ON N0G 1A0
133 Raftis Street, Arthur ON N0G 1A0

