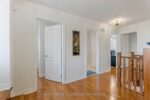144 Queensbrook Crescent, Cambridge, ON N1S 0E4
This beautifully designed freehold townhome is located in the highly…
$788,888
470 Linden Drive 43, Cambridge, ON N3H 0C7
$599,900
Welcome to 470 Linden Drive Unit 43! Attached Townhouse w/ 3 beds + 3 baths is ready for its new owners. As you walk into this stunning home you are greeted with a front foyer with soaring 2nd story ceilings leading you to the W/O lower level with a spacious family room and sliding doors with access to your own backyard area. On the second floor you’ll love the open concept kitchen and dining room, with a 2 piece bathroom and spacious living room area perfect for entertaining family and friends. The third floor features a handy laundry closet with a stacked washer and dryer, 3 generous sized bedrooms and a full 4 piece bathroom. The primary bedroom is complete with 2 large closets and a 4 piece ensuite. Convenient parking includes 1 garage and 1 driveway. Lots of visitor parking on site. Low maintenance fees. Minutes to the 401 & Conestoga College, Doon Valley Golf course, The Village of Blair, schools, parks, shopping, trails, and so much more.
This beautifully designed freehold townhome is located in the highly…
$788,888
Beautiful 1892 SQFT 4 Bedroom Freehold Townhouse end unit, Feels…
$829,000

 100 Springstead Avenue, Hamilton, ON L8E 6E9
100 Springstead Avenue, Hamilton, ON L8E 6E9
Owning a home is a keystone of wealth… both financial affluence and emotional security.
Suze Orman