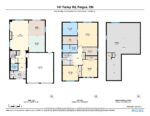17 Coutts Court, Guelph, ON N1L 1S9
Where elevated style meets effortless comfort–discover this beautifully appointed detached…
$1,400,000
64 Glenbrook Crescent, Cambridge, ON N1R 7Z2
$749,900
Welcome to 64 Glenbrook Crescent, located in the highly desirable neighbourhood of North Galt. This stunning 2-storey detach features over 1900 SF of total finished living space with a finished basement and loads of intentional upgrades. The open concept main level boasts a fully renovated kitchen, dining and living room- SS appliances, Quartz counters, waterproof vinyl flooring, all new paint, tile backsplash and potlights throughout. The upper level features three generously sized bedrooms and a newer four piece bathroom- perfect for your family’s comfort. The lower level is complete with a finished recreational room, laundry room and three piece bathroom. The basement also features a fourth bedroom with large egress window and side door entry offering the option for additional living space. Glass sliding doors from the dining room lead you to the fully fenced rear yard with all new fencing and entry gate, a custom shed with electricity and large windows, an anchored gazebo for dining and lounging- all surrounded by beautiful lush gardens. The exterior of this home is complete with a fully finished and insulated single car garage, concrete walkways around the home and a stamped extended concrete driveway. Conveniently located within a sought-after North Galt neighbourhood and nearby walking distance to schools, parks, public transit, shopping and amenities. This home is move-in ready, checks all the boxes and is the perfect blend of vibrant and community lifestyle.
Where elevated style meets effortless comfort–discover this beautifully appointed detached…
$1,400,000
Welcome to this rare and beautifully upgraded 52-acre property offering…
$2,699,000

 147 Farley Road, Centre Wellington, ON N1M 0H2
147 Farley Road, Centre Wellington, ON N1M 0H2
Owning a home is a keystone of wealth… both financial affluence and emotional security.
Suze Orman