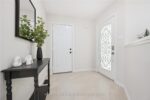80 Cedarbrook Court, Cambridge, ON N1T 1W8
Welcome to 80 Cedarbrook Court, where secluded luxury meets modern…
$2,265,000
8508 Appleby Line, Milton, ON L0P 1B0
$2,899,000
Exquisite Estate Home on Appleby Line A Masterpiece of Luxury Living Bedrooms: 4+1 | Bathrooms: 5 | Lot: Meticulously Landscaped Grounds | Extras: Designer Patio. Discover the pinnacle of refined living in this custom-designed estate home, perfectly situated in one of the most sought-after neighborhoods. Renovated to perfection, this residence blends timeless elegance with contemporary sophistication across every detail. Step inside to find a spacious layout featuring 4+1 bedrooms and 5 luxurious bathrooms, ideal for families and entertainers alike. The chefs kitchen is a culinary dream, outfitted with premium appliances, custom cabinetry, and a seamless flow to the outdoor patio, perfect for alfresco dining and gatherings. Craftsmanship and design converge in every corner of this home, offering a harmonious blend of comfort and style. Enjoy the privacy of estate living while remaining conveniently close to top-rated schools, upscale shopping, and fine dining. Key Features: Custom Renovation with High-End Finishes, 4+1 Bedrooms & 5 Bathrooms, Gourmet Chefs Kitchen & Entertainers Patio, Professionally Landscaped Grounds, Prime Location Near Schools, Shopping & Dining. Experience the ultimate in luxury and lifestyle. Schedule your private tour today and step into your dream home.
Welcome to 80 Cedarbrook Court, where secluded luxury meets modern…
$2,265,000
Stunning Mattamy 2013 built home. Backing onto a ravine for…
$868,000

 22 Windward Place, Kitchener, ON N2N 3H8
22 Windward Place, Kitchener, ON N2N 3H8
Owning a home is a keystone of wealth… both financial affluence and emotional security.
Suze Orman