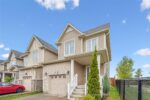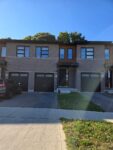339 Glenridge Drive, Waterloo, ON N2J 3W7
Welcome to 339 Glenridge Drive, a two-storey detached home on…
$1,250,000
517 Yorkshire Drive, Waterloo, ON N2T 2V1
$1,190,000
Move-In Ready Custom Home in Prime Upper Beechwood. Welcome to 517 Yorkshire Drive, Waterloo. Experience the best of family living in the prestigious Upper Beechwood neighborhood, within the boundary for Laurel Heights Secondary School. The Home’s Premium Features: Elegant Interior: Soaring 18ft ceilings, gourmet eat-in kitchen, master suite with limestone ensuite & whirlpool tub. In-Law Suite Potential: Fully developed basement with 2 bedrooms, bathroom, laundry, and private entrance. Worry-Free Updates: New roof & furnace (2019), new driveway & countertops (2022), stove, dishwasher (2025). Top-Rated Schools: This home is within the boundary for the highly desirable Laurel Heights Secondary School. Prime Upper Beechwood: Mature trees, friendly community, and peaceful, established streets. Ultimate Convenience: Walk to parks, shops, cafes, and with easy access to both universities. This is a rare find in one of the most sought-after neighborhoods, don’t miss it!
Welcome to 339 Glenridge Drive, a two-storey detached home on…
$1,250,000
BRIDGEPORT EAST! Family-sized 3 bedroom, 3 bathroom, 1,378 sq. ft.…
$725,000

 940 Robert Ferrie Drive, Kitchener, ON N2R 0P9
940 Robert Ferrie Drive, Kitchener, ON N2R 0P9
Owning a home is a keystone of wealth… both financial affluence and emotional security.
Suze Orman