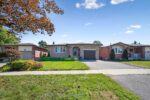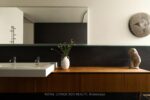34 Wilkinson Avenue, Cambridge, ON N1S 0E2
FREEHOLD Modern 2-year-new home offers 1,495 square feet of thoughtfully…
$700,000
225 Skinner Road, Hamilton, ON L8B 1X2
$1,349,900
Don’t miss this exceptional opportunity to own a rare, end-unit townhome with over 3,200 square feet of total living space – larger than many detached homes! This all-brick beauty blends timeless curb appeal with modern comfort and functionality. The main level features a bright, open layout filled with natural light from the extra end-unit windows, complimented by elegant finishes throughout. The heart of the home is a generous kitchen with matching high-end KitchenAid appliances, including a gas stove, quartz countertops and pot lights. Upstairs, you’ll find four spacious bedrooms, including a fantastic primary suite with a four-piece ensuite and walk-in closet. The kids will love the Jack and Jill bathroom, providing their own ensuite experience! This floor plan is ideal for growing families or hosting guests. Downstairs, the professionally finished walkout basement offers flexible space for a rec room, home gym, office or guest suite complete with a full bath and bedroom for added convenience. Outside, you’ll fall in love with the extensive landscaping that enhances both curb appeal and privacy. The end-unit location also provides extra green space and a peaceful setting rarely found in townhomes. Meticulously maintained and move-in ready, this home delivers the space of a detached property in the desirable community of Waterdown! RSA.
FREEHOLD Modern 2-year-new home offers 1,495 square feet of thoughtfully…
$700,000
**MOVE-IN READY – Zeina Homes Modified Forestview Model** This beautiful…
$1,695,000

 5211 Tenth Line, Erin, ON N0B 1T0
5211 Tenth Line, Erin, ON N0B 1T0
Owning a home is a keystone of wealth… both financial affluence and emotional security.
Suze Orman