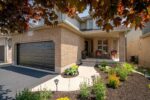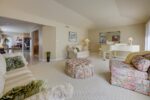10457 Darkwood Road, Milton, ON L0P 1J0
An exceptional opportunity to own luxury acreage offering multi-generational living…
$2,250,000
17 Ferris Circle, Guelph, ON N1G 0H2
$925,000
Stunning Detached Home on Premium Lot with Walk-Out Basement Discover comfort, style, and space in this beautifully appointed detached home featuring 4 large bedrooms, 3.5 bathrooms, and a fully finished walk-out basement with impressive 9-foot ceilings. Set on an oversized premium lot, the fenced backyard offers exceptional privacy with mature tree-lined views perfect for relaxing or entertaining. The main floor showcases a bright open-concept layout with laminate floors, a chef-inspired kitchen completes with S/S appliances, a large center island, and quality finishes throughout. Upstairs, you’ll find four spacious bedrooms, including a luxurious primary suite with a walk-in closet and a modern 3-piece ensuite. The walk-out basement is ideal for extended family living or entertainment, offering a generous recreation area and a full 3-piece bathroom. Located just minutes from Clair & Gordon shopping, University of Guelph, Highway 401, GO Transit, and Stone Road Mall. Enjoy the convenience of nearby schools, parks, restaurants, grocery stores, and public transit all in a welcoming, family-friendly neighborhood. 2 Years POTL fee included. Move-in ready and thoughtfully upgraded this is the turn-key home you’ve been waiting for!
An exceptional opportunity to own luxury acreage offering multi-generational living…
$2,250,000
Welcome to this lovely 2-storey home nestled in the sought-after,…
$895,000

 592 Manorwood Court, Waterloo, ON N2K 3L7
592 Manorwood Court, Waterloo, ON N2K 3L7
Owning a home is a keystone of wealth… both financial affluence and emotional security.
Suze Orman