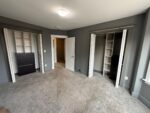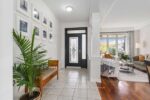60 Devonglen Drive, Kitchener, ON N2E 2C5
Welcome to this modern 3 bedroom, 2 bathroom raised bungalow…
$725,000
347 Starwood Drive, Guelph, ON N1E 7A1
$899,999
East-end backing onto greenspace! Welcome to 347 Starwood Drive – the quintessential family home, offering 3 bedrooms, 4 bathrooms, and an unbeatable location close to top-rated schools, parks, and everyday amenities. The bright foyer opens into a spacious living room with vaulted ceiling and rich hardwood floors. The inviting eat-in kitchen features ample pantry-style storage, a central island, and a walkout to your raised deck overlooking the treetops. Upstairs, the impressive primary suite boasts a vaulted ceiling, two double closets, and a dedicated ensuite. A second 4-piece bathroom serves the additional two bedrooms, both offering generous closet space. The finished walk-out basement includes a large recreation or flex space, plus a convenient secondary powder room. Walk to the public library or enjoy the trails at Guelph Lake Conservation Area – this home puts family-friendly living right at your doorstep!
Welcome to this modern 3 bedroom, 2 bathroom raised bungalow…
$725,000
Welcome to 6 Clive Avenue, a charming bungalow offering over…
$799,999

 197 Hayward Court, Guelph/Eramosa, ON N0B 2K0
197 Hayward Court, Guelph/Eramosa, ON N0B 2K0
Owning a home is a keystone of wealth… both financial affluence and emotional security.
Suze Orman