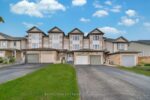33 Lockman Drive, Hamilton, ON L9K 0B9
Rare find! Main level granny flat/nanny suite includes a private…
$1,599,900
98 Hume Drive, Cambridge, ON N1T 1N3
$1,299,000
Beautifully Updated 4-Bed, 4-Bath Home with 3-Car Garage in Prime Fiddlesticks!Perfect for families and entertainers alike, this stunning 2,920 sq. ft. 2-storey home sits on a premium lot in one of Cambridges most desirable neighbourhoods. With 9-foot main floor ceilings, 4 bedrooms, 4 bathrooms, a finished basement, and a rare 3-car garage, this home offers the perfect balance of space, comfort, and style.The main floor showcases a bright, open layout featuring a renovated chefs kitchen with quartz countertops, a breakfast bar with waterfall end, and a matching quartz backsplash. The formal dining room, spacious living room, and additional sitting area create seamless spaces for hosting. A renovated office, stylish powder room, and convenient main-floor laundry complete this level.Upstairs, the expansive primary suite boasts his-and-hers walk-in closets and a spa-like 5-piece ensuite with jacuzzi tub. Three additional generous bedrooms and a 4-piece main bath provide plenty of room for family or guests. The finished basement adds versatile living space, ideal for a rec room, home gym, or guest suite.Outside, enjoy a fully fenced backyard with a covered concrete deck and custom-built shedperfect for outdoor gatherings. Recent updates include fresh interior paint (2025), brand-new carpet in all bedrooms, and the stunning renovated kitchen.Close to top-rated schools, parks, and every amenity, this home truly has it all. Dont miss your chance to call it yours!
Rare find! Main level granny flat/nanny suite includes a private…
$1,599,900
“PRICE REDUCTION JAN 31st* True cul-de-sacs are rare in Erin,…
$999,000

 698 Activa Avenue, Kitchener, ON N2E 4E1
698 Activa Avenue, Kitchener, ON N2E 4E1
Owning a home is a keystone of wealth… both financial affluence and emotional security.
Suze Orman