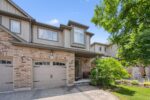702 Springwater Place, Waterloo, ON N2V 2S5
*Public Open House: Saturday & Sunday, October 4th & 5th,…
$1,295,000
497 Langlaw Drive E, Cambridge, ON N1P 1H8
$799,900
Welcome to 497 Langlaw Drive a stunning, move-in-ready home offering a perfect blend of style, comfort, and outdoor luxury. Ideally located justminutes from schools and recreational areas, this beautifully maintained property boasts a freshly painted, carpet-free interior and sits on apeaceful, quiet street with no rear Neighbours. The 150 ft deep lot provides exceptional privacy and space for entertaining or relaxing. The mainfloor welcomes you with a bright and open entryway leading into a thoughtfully designed open-concept kitchen and family room. The kitchenand all three bathrooms feature modern cabinetry, quartz countertops, sleek fixtures, and high-end finishes throughout. Upstairs, the spaciousprimary bedroom includes a walk-in closet and convenient access to a semi-ensuite bathroom. The fully finished basement adds extra livingspace, a 2-piece bathroom, and plenty of storage. The true showstopper is the resort-style backyard. A heated in-ground pool with a newer liner(2021), pool cover (2021), and heater (2019) is perfect for summer days and cooler evenings alike. The concrete surrounding the pool is finishedwith a durable, non-slip rubber rock surface. The pool area includes multiple sitting zones, and a handy storage shed that doubles as a changeroom. Enjoy low-maintenance living with a chlorine generator for hassle-free sanitization, an advanced sand filter system for crystal-clear water,a robotic vacuum for effortless cleaning, and vibrant color-changing LED lights to set the mood. Unwind in the luxurious 7-seater Limelight Pulsehot tub (2017) perfect for year-round relaxation. This backyard oasis is designed for comfort, conversation, and unforgettable gatherings. Comeexperience the lifestyle this home offers inside and out.
*Public Open House: Saturday & Sunday, October 4th & 5th,…
$1,295,000
Imagine a stunning 66-acre parcel of land nestled in the…
$1,900,000

 210 Couling Crescent, Guelph, ON N1E 0L4
210 Couling Crescent, Guelph, ON N1E 0L4
Owning a home is a keystone of wealth… both financial affluence and emotional security.
Suze Orman