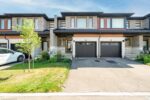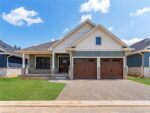597 Speyer Circle, Milton ON L9T 0Y5
Bright, Beautiful Spacious, Freshly Painted Freehold Townhome, Open Concept Living…
$689,000
164 William Street, Elmira ON N3B 0C2
$719,990
This lovely open-concept townhome in Elmira is sure to impress! The carpet-free main floor features an airy white kitchen with quartz countertops (2020), walk-in pantry and stainless steel appliances. The dining area’s patio doors open onto the fully fenced backyard for easy access to your BBQ or al fresco dining. The large great room with hardwood floors is flooded with natural light from oversized windows. Upstairs, hardwood floors (2020) lead to the spacious primary suite featuring generous double closets and a 3-pc ensuite with large shower stall. Two more sizeable bedrooms share a 4-pc main bath. Downstairs, the unfinished basement boasts a smart layout with a separate laundry area, including laundry tub, conveniently located beside the central vacuum, just outside a cold-storage room with sump pump. The HVAC and plumbing are grouped together, with the owned water softener (2020) located beside the furnace and rented water heater ($40/mth). The roughed-in bathroom and electricals means the rest of the open area can easily be transformed into your dream space. Ideally located steps to parks and trails, 5 minutes to stores and restaurants, and still only 15 minutes from the Expressway. This home offers the tranquility of Elmira near all the conveniences and amenities of Waterloo.
Bright, Beautiful Spacious, Freshly Painted Freehold Townhome, Open Concept Living…
$689,000
Welcome to this beautiful executive townhouse condo, ideally located in…
$560,000

 7-68 Cedar Street, Paris ON N3L 0L4
7-68 Cedar Street, Paris ON N3L 0L4
Owning a home is a keystone of wealth… both financial affluence and emotional security.
Suze Orman