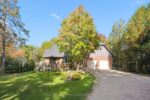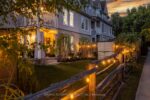29 Millwood Road, Erin, ON N0B 1T0
**Watch Virtual Tour** Welcome to 29 Millwood Road, a beautifully…
$1,050,000
12 Kilkenny Place, Guelph, ON N1L 1H1
$2,621,900
Private Country Retreat in the Heart of the City. If privacy is a priority but being close to every convenience still matters this exceptional property delivers both. Offered for the first time since its custom design and construction by Constellation Homes in 1999, this impressive residence offers over 3,500 sq ft of living space on 8.47 secluded acres, all within city limits. You’re just minutes from top schools, major shopping, restaurants, places of worship, the 401, and Pearson International Airport. The heart of the home is a chefs dream: a gourmet kitchen featuring a Wolf gas range, AEG steam oven, Miele dishwasher, dual sinks, a large center island, and custom maple cabinetry. A dual-sided gas fireplace provides ambiance and separation from the elegant formal dining room. Rich maple flooring runs through the charming living room and adjacent family room, which are anchored by a Rumford wood-burning fireplace and built-in custom maple bookshelves. Upstairs is a true retreat zone, with four spacious bedrooms, a dedicated office/den for the at-home professional, and a convenient second-floor laundry. The primary suite boasts a large walk-in closet and a luxurious spa-inspired ensuite with jacuzzi tub, separate shower, and bidet. Most flooring throughout consists of beautiful maple, solid slate or luxury vinyl. A massive 500 sq ft family room on this level is perfect for movie nights, games, or a quiet reading nook. Step outside to experience resort-style living: a saltwater inground pool with stamped concrete surround, composite decking, pergola, arbor, and change house. Relax in the 8×8 Paragon Essence hot tub, or explore the surrounding wooded forest and natural pond, a seasonal haven for frogs, turtles, and salamanders, and just perfect for ice skating in winter. It’s like living off the grid without ever sacrificing the comforts of city life. A rare opportunity to own country-style elegance and privacy, just moments from everything that matters.
**Watch Virtual Tour** Welcome to 29 Millwood Road, a beautifully…
$1,050,000
Welcome to this beautifully renovated 3 bedroom, 3.5 bathroom home…
$749,900

 197 Carters Lane, Guelph/Eramosa, ON N0B 2K0
197 Carters Lane, Guelph/Eramosa, ON N0B 2K0
Owning a home is a keystone of wealth… both financial affluence and emotional security.
Suze Orman