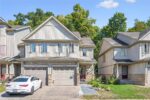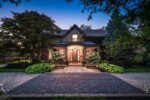552 Bessborough Drive, Milton, ON L9T 8P5
Nestled on a premium lot with a breathtaking view of…
$1,379,900
1162 Tupper Drive, Milton, ON L9T 6T4
$849,900
Pride of Ownership! This spacious 1,950 sq. ft. (per builder) end-unit townhouse offers 4+1 bedrooms, 4 bathrooms, and a bright open-concept layout with an elegant wood spiral staircase, sun-filled living/dining room, and walk-out to a private deck, fully fenced yard with gazebo, and gas BBQ hookup (2023). The upper level features 4 generous bedrooms including a primary move retreat with his & hers closets and 4-piece ensuite, while the finished basement provides a versatile den, full bath, laundry, cold room, and storage. Recent upgrades include fresh paint, new hallway and bedroom lights (2023), new concrete sidewalk (2023), fridge (2024), garage door with opener (2022), and direct garage-to-house access. Bonus: potential for a separate basement side entrance. Close to schools, shopping, parks, and transit fully move in ready!
Nestled on a premium lot with a breathtaking view of…
$1,379,900
Stunning 4-Bedroom Freehold Townhouse in Prime Kitchener Location! Welcome to…
$629,990

 66 Grange Street, Guelph, ON N1E 2V2
66 Grange Street, Guelph, ON N1E 2V2
Owning a home is a keystone of wealth… both financial affluence and emotional security.
Suze Orman