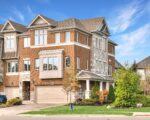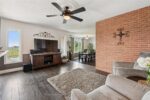17 Terraview Crescent, Guelph, ON N1G 5A7
Welcome to 17 Terraview, a beautiful bungaloft in one of…
$849,900
394 BAVERSTOCK Crescent, Milton, ON L9T 5L1
$949,900
Welcome to 394 Baverstock Cres, a stunningly renovated end-unit townhome tucked away on a quiet crescent. Featuring 3 bedrooms and 3 bathrooms, this home has been beautifully updated throughout, offering a perfect blend of modern style and family functionality. Set on a massive pie-shaped lot, the backyard is an entertainers dream with a spacious deck and custom pergola ideal for outdoor dining and summer gatherings. The extended driveway provides ample parking, adding to the convenience of this exceptional property. Inside, the main floor boasts a bright and open layout with tasteful finishes, including a large dining room perfect for hosting family dinners and celebrations. The updated kitchen is the heart of the home, seamlessly connecting to the dining and living areas. Upstairs, you’ll find three well-appointed bedrooms, including a comfortable primary retreat with its own ensuite. The finished basement expands your living space with a fitness area and two additional rooms for extended family or a dedicated office perfect for todays lifestyle needs. Located in a desirable neighbourhood close to schools, parks, shopping, and transit, this home offers the ideal combination of space, comfort, and convenience. Don’t miss your chance to own this move-in ready gem!
Welcome to 17 Terraview, a beautiful bungaloft in one of…
$849,900
Bright, Beautiful Spacious, Freshly Painted Freehold Townhome, Open Concept Living…
$689,000

 5072 Wellington Rd 32 Road, Guelph/Eramosa, ON N1H 6J4
5072 Wellington Rd 32 Road, Guelph/Eramosa, ON N1H 6J4
Owning a home is a keystone of wealth… both financial affluence and emotional security.
Suze Orman