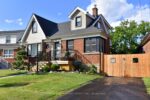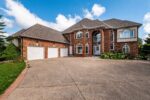1544 Gainer Crescent, Milton, ON L9T 8Y3
Experience pride of ownership in this bright, spacious, and meticulously…
$969,000
606 Cargill Path, Milton, ON L9T 7X2
$839,900
FABULOUS! Mattamy built Amesbury Energy Star Model 3 bedroom 3 bathroom townhome located in family friendly area of Coates in Milton. The open concept main floor offers high end waterproof laminate flooring throughout the home, combined living room and dining room with a stone accent wall, large eat in kitchen with quartz counter tops, stainless steel appliances, pantry, access to the garage, and walk out to the backyard. The 2nd level has 3 bedrooms and a4pc bathroom with quartz countertops, the primary with a large walk in closet with organizer and semi-ensuite to the main bath. The finished basement that was spray foamed insulated in2020, offers a beautiful 3 pc bathroom with quartz countertops, stand up shower with rain shower faucet, lots of storage space, and finished laundry room with front loading washer and dryer, and quartz countertops. The home comes with all HVAC equipment owned no monthly rentals, Furnace, Central Air, Hot Water Tank (2024), Sump Pump (2023). Spray foam insulation was added to the attic in 2023 and the ducts were cleaned in 2023. The well maintained backyard has a patio and garden shed. The home is truly move in ready! Superb location… walk to many amenities and schools. Close to all HWY’s. It’s a magnificent property.
Experience pride of ownership in this bright, spacious, and meticulously…
$969,000
Imagine a quiet morning. You step outside with coffee in…
$929,000

 11150 Menzies Court, Milton, ON L0P 1B0
11150 Menzies Court, Milton, ON L0P 1B0
Owning a home is a keystone of wealth… both financial affluence and emotional security.
Suze Orman