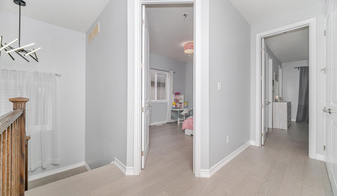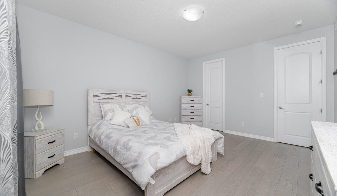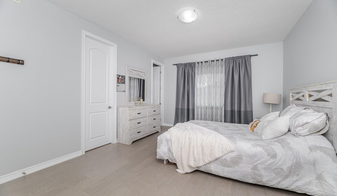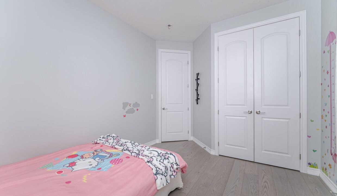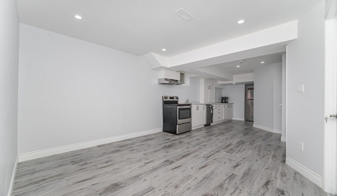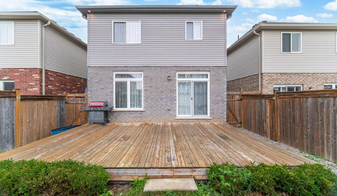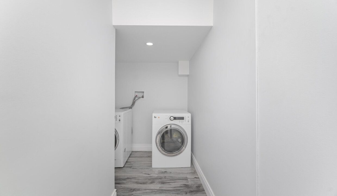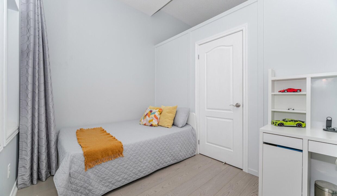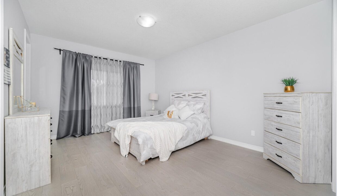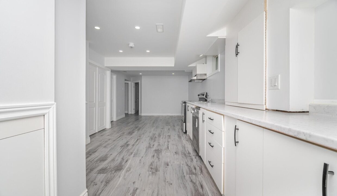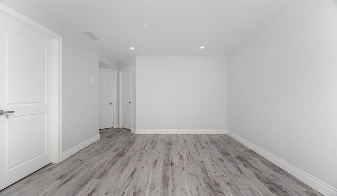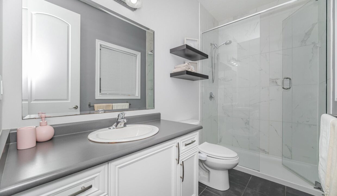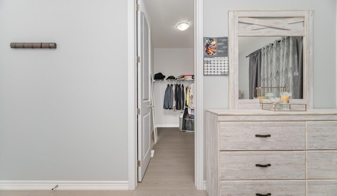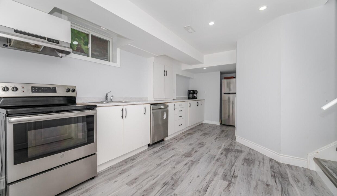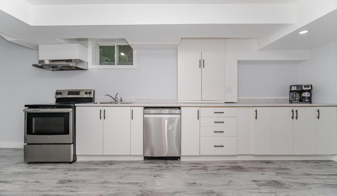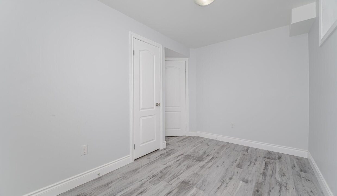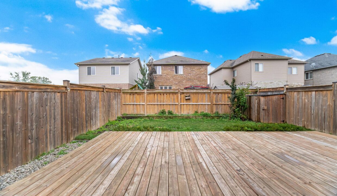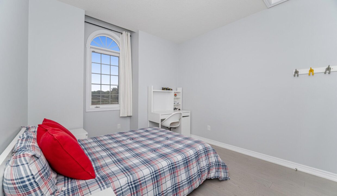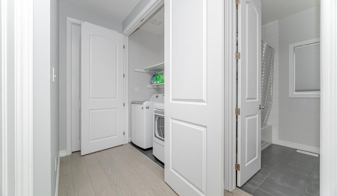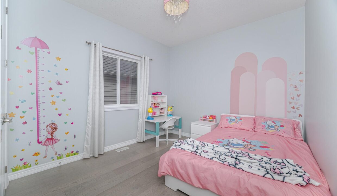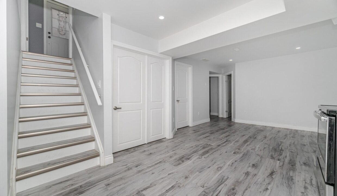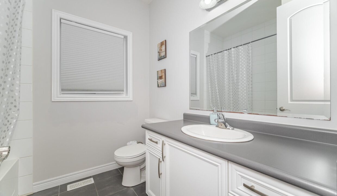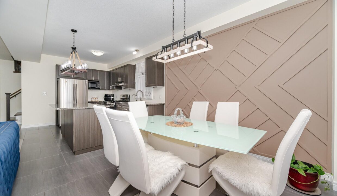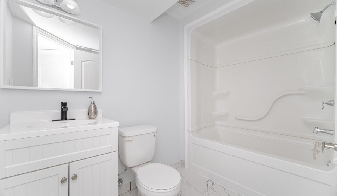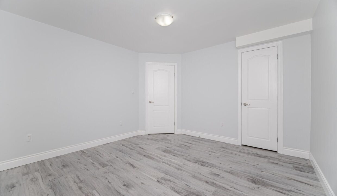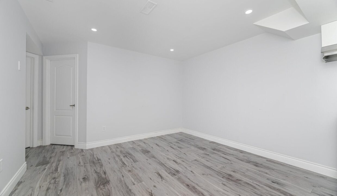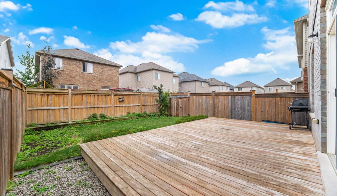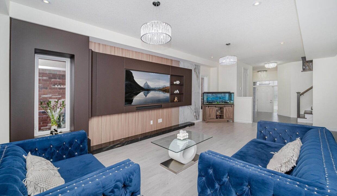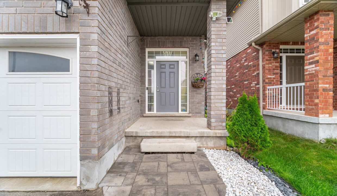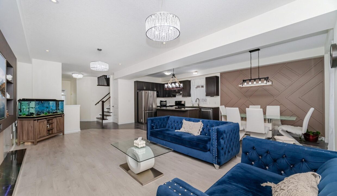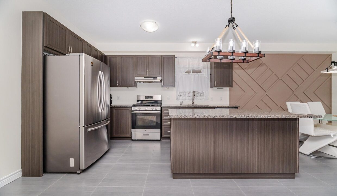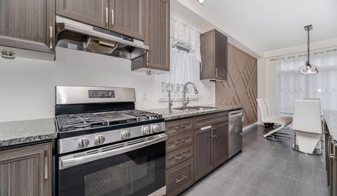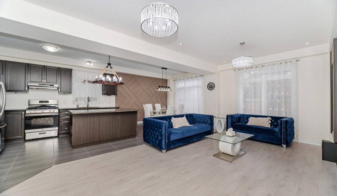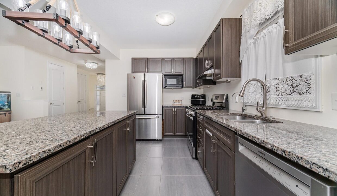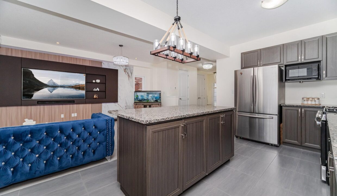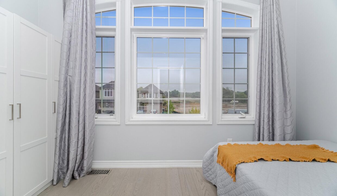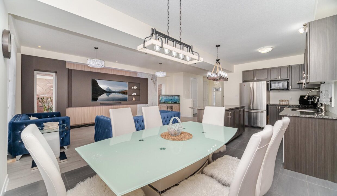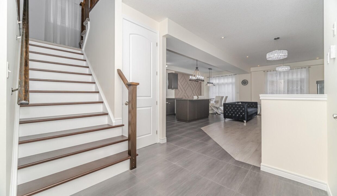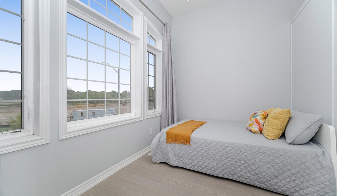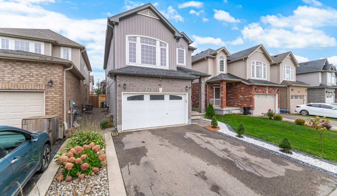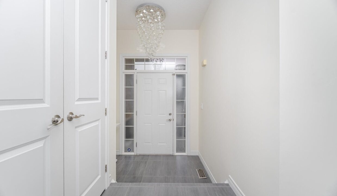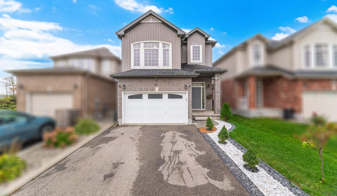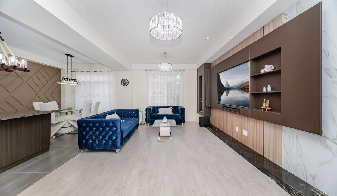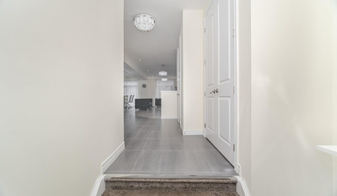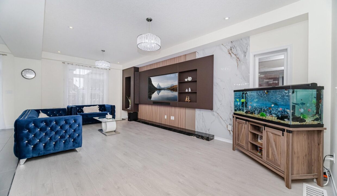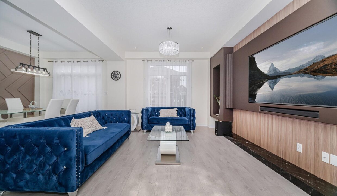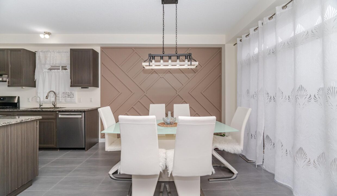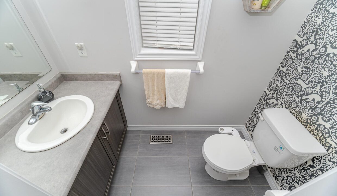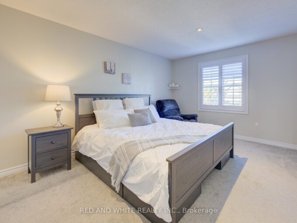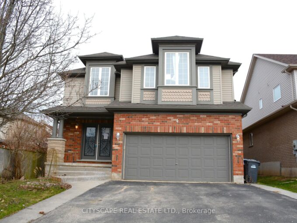80 Sparrow Avenue, Cambridge, ON N1T 0C5
80 Sparrow Avenue, Cambridge, ON N1T 0C5
$1,080,000
Description
Welcome to a Stylish, Spacious, Move-In Ready & Nestled in the sought-after East Galt neighborhood, this beautifully maintained detached home offers modern comfort and smart upgrades in a family-friendly setting. Just minutes from shopping, top-rated schools, parks, highways, and everyday amenities, this home delivers convenience without compromise. Step inside to an open-concept main floor that boasts 9′ ceilings, upgraded 8′ interior doors, and elegant engineered hardwood flooring throughout the main and second levels. The heart of the home features a modern kitchen with a sleek breakfast bar, seamlessly flowing into a bright dining area and spacious living room with a walkout to your fully fenced backyard perfect for entertaining or enjoying quiet evenings outdoors. Upstairs, you’ll find 9-foot ceilings and upgraded 8-foot doors throughout, adding a sense of openness and luxury. The original large family room has been thoughtfully reconfigured to create a fourth bedroom along with a cozy family space offering flexibility to suit your needs, with the option to easily convert it back to its original layout. The spacious primary suite features a 3-piece ensuite and a walk-in closet, while additional generously sized bedrooms share a modern 4-piece main bathroom. Large windows throughout the upper level flood the space with natural sunlight, creating a warm and inviting atmosphere. But that’s not all the newly finished basement with a separate entrance is ideal for multi-generational. It features two additional rooms, a second kitchen with stainless steel appliances, laminate flooring, and an additional laundry area for complete independence and comfort. Don’t miss your chance to own this turn-key home in one of Cambridge’s most desirable communities. Whether you’re upsizing, investing, or looking for multigenerational potential80 Sparrow Avenue has it all.
Additional Details
- Property Age: 6-15
- Property Sub Type: Detached
- Transaction Type: For Sale
- Basement: Separate Entrance
- Heating Source: Gas
- Heating Type: Forced Air
- Cooling: Central Air
- Parking Space: 3
- Virtual Tour: https://unbranded.mediatours.ca/property/80-sparrow-avenue-cambridge/
Similar Properties
4 Wilton Road, Guelph, ON N1E 7L5
Welcome to this beautifully upgraded residence, where elegance and functionality…
$1,029,000
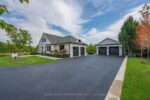
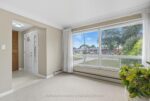 142 Fernwood Crescent, Hamilton, ON L8T 3L4
142 Fernwood Crescent, Hamilton, ON L8T 3L4

