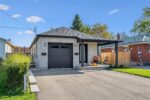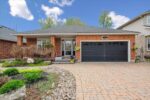66 Shoreacres Drive, Kitchener, ON N2R 0K7
Welcome to this Stunning!! East Facing Premium Corner Lot With…
$939,900
175 Stirling Macgregor Drive, Cambridge, ON N1S 4Z8
$699,900
This 3-bedroom, 2-bathroom raised bungalow with in-law potential offers plenty of living space, a 2-car garage, and a large fenced-in yard. The main floor features updated engineered hardwood throughout the living room, dining room, hall, and bedrooms. The bright kitchen has a sliding door to the back deck and is open to the dining room. The primary bedroom is large and includes double closets. Two more good-sized bedrooms and a 4-piece main bathroom with skylight complete the level. The finished basement is spacious and filled with natural light, and offers a great opportunity to create a in-law setup or rental unit. There is a large rec room with a gas fireplace, an exercise area (previously set up as a bar), a huge 4-piece bathroom, a bonus workshop, and a laundry/utility room. Outside, youll enjoy the fully fenced yard with lots of space, a deck, a gazebo, and a shed. Directly across the street is a playground and baseball diamondperfect for families. Located in the desirable St. Andrews/Southwood neighbourhood of Cambridge, this home offers tree-lined streets, great schools, and a strong sense of community. With quick access to parks, shopping, and nearby commuter routes, its an ideal place for both families and professionalsdont miss your chance to make it yours and book your showing today!
Welcome to this Stunning!! East Facing Premium Corner Lot With…
$939,900
Stunning 2024 Keating-built raised bungalow backing onto open fields with…
$1,079,000

 758 Willow Road, Guelph, ON N1K 1Z2
758 Willow Road, Guelph, ON N1K 1Z2
Owning a home is a keystone of wealth… both financial affluence and emotional security.
Suze Orman