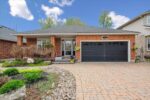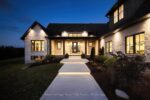22-120 Quigley Road, Hamilton ON L8K 6L4
Welcome To 22-120 Quigley Road Located in the desirable family…
$499,900
80 Bellroyal Crescent, Hamilton, ON L8J 0E7
$1,199,000
2842 sq ft above grade on a 40 ft x 109 ft lot. Stunning Four-Bedroom Detached Home in a well-desired neighbourhood, Heritage Green, with Modern Amenities. Discover the perfect blend of comfort and elegance in this beautiful detached house. This home features ample living space, including four spacious bedrooms, a loft, an office/library, and 2.5 bathrooms. The versatile oversized loft adds to the appeal of the elegant interior, which boasts 9-foot ceilings and gleaming engineered hardwood flooring on the main level, complemented by an oak staircase. The gourmet kitchen is a chef’s dream, upgraded with quartz countertops, a center island, and beautiful cabinetry. The convenient layout features a main-level office, as well as a spacious family room, dining, and a Walkout to a patio. There are four Bedrooms. The Primary bedroom features a walk-in closet and a four-piece en-suite bathroom with an additional soaking bathtub. Convenience 2nd floor laundry, A beautiful backyard with enhanced privacy. Beautiful concrete patio with a large gazebo, ideal for outdoor activities. The gas line is hooked up for the outdoor BBQ. Double-car garage with inside entry, front yard driveway parking for four cars, and no sidewalk. Proximity to schools, parks, shopping, transit, and the GO station, as well as the QEW and LINC. Fully Furnished Option Available- Move-in Ready! Furnishings can be included for an additional cost.
Welcome To 22-120 Quigley Road Located in the desirable family…
$499,900
Absolutely Fantastic! Top-to-bottom fully renovated, this stunning home offers the…
$750,000

 7221 Wellington 21 Road, Centre Wellington, ON N0B 1B0
7221 Wellington 21 Road, Centre Wellington, ON N0B 1B0
Owning a home is a keystone of wealth… both financial affluence and emotional security.
Suze Orman