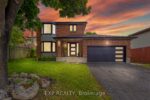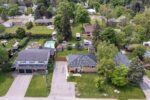15 Wellington Drive, Centre Wellington, ON N0B 1J0
This is a special property that has much to offer…
$999,900
148 STARWOOD Drive, Guelph, ON N1E 7G7
$1,249,900
where contemporary design meets everyday comfort in one of Guelphs most sought-after neighbourhoods. This Fusion Homes Dawn model spans nearly 3,000 sq. ft. above grade and is complemented by a fully finished 1,200 sq. ft. in-law suitemaking this an exceptional choice for multi-generational families or those seeking smart investment potential. 40-foot-wide frontage, double-car garage, and covered porch set a tone of quiet luxury. Inside, 9 ceilings create a sense of openness, while hardwood floors in the great room and THE finishes throughout reflect quality craftsmanship. The heart of the home is the gourmet kitchen, featuring granite/quartz countertops, 36 upper cabinetry, soft-close drawers, and a walk-in pantryall designed for seamless cooking and entertaining. Upstairs, four generous bedrooms await, including a primary suite that feels like a private retreat, complete with a soaker tub, oversized glass shower, and walk-in closet. A full bath, a convenient upper-level laundry room, and large windows flooding each space with natural light complete the second level. The basement, with a separate side entrance, offers a bright and spacious in-law suite with 2 bedrooms, a full kitchen, open dining area, and its own bathroomperfect for extended family or potential rental income (retrofit status not guaranteed).
This is a special property that has much to offer…
$999,900
Welcome to this well-maintained 2-storey, 3-bedroom, 2-bathroom home. An excellent…
$539,900

 214 Daniel Street, Erin, ON N0B 1T0
214 Daniel Street, Erin, ON N0B 1T0
Owning a home is a keystone of wealth… both financial affluence and emotional security.
Suze Orman