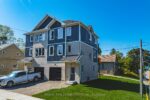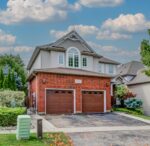98 Old Maple Lane, Kitchener, ON N2N 3B3
A rare opportunity in Kitchener’s sought-after Forest Heights! Sitting on…
$749,900
65 Buena Vista Drive, Orangeville, ON L9W 5K8
$1,325,000
Set on one of Orangeville’s most desirable streets, this stunning 4-bedroom home is ready for your family to create lifelong memories. As autumn leaves fall, imagine cozying up in the warm, inviting spaces or entertaining in your backyard oasis. The property features a beautifully landscaped yard with inground pool, outdoor kitchen with pizza oven, TV, and ample entertaining space perfect for fall gatherings or summer fun. Step inside from the charming front porch and be welcomed by a bright, open concept main floor. Hardwood floors flow through the living room, which features soaring ceilings, a loft above, and oversized windows framing scenic views of your backyard. The back of the home showcases a chefs kitchen with quartz countertops, undercabinet lighting, stainless steel appliances including a double wall oven, and an undermount sink overlooking the pool. The kitchen opens to a family room with a gas fireplace, pot lights, and a beamed ceiling, the perfect combination of comfort and style. Convenient main floor laundry with entrances from both the garage and backyard adds practical ease to daily living. Upstairs, the private primary suite offers ultimate retreat on its own wing of the home with 4-piece ensuite, walk-in closet, and tranquil views of the backyard. Three additional spacious bedrooms and a loft space complete the upper level, providing plenty of space for family and guests. The expansive basement is ready for your vision whether that’s a home gym, billiards, or additional living space. Brand New Carpet Upstairs 2025, Recent 2023 upgrades include a new furnace, shingles, kitchen countertops, washer, dryer, fridge, water softener, and water filtration system all set for you to move in without a worry. This is more than a home; its your family’s dream ready to enjoy by the holidays. Don’t miss the chance to make it yours and start creating memories this fall and winter!
A rare opportunity in Kitchener’s sought-after Forest Heights! Sitting on…
$749,900
This stunning, former Crescent model Home in Doon Crossing is…
$1,199,000

 124 Winding Wood Crescent, Kitchener, ON N2P 2L7
124 Winding Wood Crescent, Kitchener, ON N2P 2L7
Owning a home is a keystone of wealth… both financial affluence and emotional security.
Suze Orman