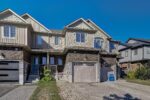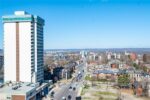7-12 Bridgeport Road E, Waterloo ON N2J 2J3
Welcome to the Bridgeport Lofts! This site was developed in…
$399,900
550 Wasaga Crescent, Waterloo ON N2V 2Y7
$1,149,000
**Welcome to 550 Wasaga Crescent** Well maintained custom built single detached home located in the prestigious Conservation Meadows, a terrific neighbourhood for families. This double car garage property features 2,548sqft, with a lot of upgrades, 9ft ceilings on the main floor, open concept living, kitchen, dining rooms and laundry room complete with many windows, illuminated by natural lights, hardwood flooring throughout the main floor, as well as on the beautiful open staircase. Eat-in kitchen with ample cabinets, granite counter tops, and stainless steel appliances. 9 ft ceilings second floor completes with a great size, 10ft ceiling family room (it can be easy to change to the 4th bedroom), 3 good sized bedrooms, 5-pc en-suite, huge walk-in closet, 4-pc bathroom, and private balcony. Large deck and well maintained fully fence backyard. The property near greenbelt with peaceful views and privacy. The community offers comprehensive amenities, with mature surroundings and proximity to the University. Hot Water Heater is owned, Water Softer and Water Purification (2020).
Welcome to the Bridgeport Lofts! This site was developed in…
$399,900
Welcome to 34 Adencliffe St, Kitchener — a stunning 6-bedroom,…
$1,149,000

 150 Main Street W, Hamilton ON L8P 1H8
150 Main Street W, Hamilton ON L8P 1H8
Owning a home is a keystone of wealth… both financial affluence and emotional security.
Suze Orman