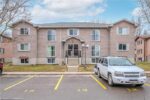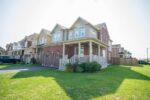3 Oak Drive, Elmira ON N3B 1X5
This bungalow in a well-established Elmira neighbourhood (adjacent to Birdland)…
$550,000
11 Macdonald Street, Ayr ON N0B 1E0
$600,000
Absolutely Stunning Fully Renovated Semi-Detached Home!
Welcome to this beautifully renovated semi that truly ticks all the boxes! Every inch of this home has been thoughtfully updated with style and attention to detail — from the open-concept main floor to the impressive outdoor spaces, you’ll fall in love the moment you walk in. The main level features a bright, open layout perfect for modern living. The gorgeous kitchen offers an abundance of cabinetry, a massive island with seating, stainless steel appliances and a separate coffee station — a dream for anyone who loves to cook or entertain. The adjoining dining area is ideal for family meals, while the cozy living room invites you to relax and unwind. Upstairs you’ll find three bedrooms and a fully renovated four-piece bathroom, all designed with comfort and functionality in mind. The finished lower level offers even more space with a bright rec room featuring larger windows, a convenient two-piece bathroom, and a separate laundry area. A massive crawl space provides excellent additional storage. Outside, the stamped concrete driveway extends along the side of the home to a large 24×16 heated and insulated detached garage, fully finished and wired for power. The backyard is fenced on three sides and includes a concrete patio, creating a great space for relaxing or entertaining. All the work has been done — simply move in and enjoy this stunning home that combines style, comfort, and functionality in every detail. Updates include water softener, flooring, all windows and doors, driveway, electrical panel, a/c, concrete patio, new attic insulation and spray foam in crawl space.
This bungalow in a well-established Elmira neighbourhood (adjacent to Birdland)…
$550,000
Welcome to 26 Arthur Street N, a striking century home…
$659,000

 2 Attlebery Crescent, Paris ON N3L 0H9
2 Attlebery Crescent, Paris ON N3L 0H9
Owning a home is a keystone of wealth… both financial affluence and emotional security.
Suze Orman