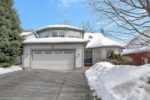808 Walter Street B, Cambridge, ON N3H 4P3
Welcome to 808B Walter Street, a beautifully updated semi-detached 2-story…
$499,000
55 Wilkinson Avenue, Cambridge ON N1S 0C5
$755,000
This is not only a modern townhome in popular Westwood Village; it’s a larger end unit with beautiful upgrades and an additional convenient second-floor laundry. The modern theme has also been carried throughout the interior finishes consistently, with wide plank vinyl floors and hardwood stairs stained to match, making the home completely carpet free. Contemporary trim and black hardware beautifully contrast the wide-open bright living spaces with large windows and light wall colour. The rich family room accent wall ties in the contemporary kitchen with glazed tile backsplash, stainless steel appliances, and centre island with quartz waterfall countertop. A composite deck is accessible off the dinette through the sliding doors. Three bedrooms and two bathrooms featuring quartz countertops and designer tile work make up the second level; the primary bedroom suite features his and her walk-in closets and an elegant three-piece ensuite. The two remaining spacious front facing bedrooms also feature large windows making them abundantly bright. Surrounded by nature trails, parks and amenities, this is a community you want to be a part of. Don’t miss out!
Welcome to 808B Walter Street, a beautifully updated semi-detached 2-story…
$499,000
Step into this thoughtfully designed main-floor stacked townhome offering the…
$519,900

 116 Darren Crescent, Cambridge ON N3C 3Y9
116 Darren Crescent, Cambridge ON N3C 3Y9
Owning a home is a keystone of wealth… both financial affluence and emotional security.
Suze Orman