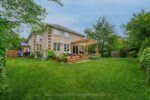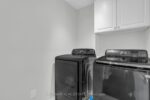365 Celtic Drive, Hamilton, ON L8E 4N1
Welcome to Highly Sought-After & Family Friendly Stoney Creek Neighbourhood.…
$1,065,000
10 Norwich Road, Hamilton, ON L8E 1Z6
$759,900
Welcome to this beautifully renovated modern home featuring 3+1 bedrooms, 2 full bathrooms and a separate entrance to the finished basement. Situated on a premium 53.33 ft by 166.00 ft lot in a highly sought-after neighborhood close to all amenities, this property offers the perfect blend of style and practicality. The open-concept main floor is flooded with natural light from oversized windows, showcasing a spacious living and dining area. The brand-new kitchen is a true showpiece, complete with quartz countertops, stainless steel appliances, and a functional design ideal for both everyday living and entertaining. Additional highlights include: stylish engineered hardwood flooring, roughed-in kitchen in the basement, brand-new quality doors and windows, a charming wood-burning fireplace (never used by the current owners) and the separate entrance to the finished basement provides excellent flexibility perfect for an in-law suite or additional living space. This move-in ready home combines elegance, comfort, and functionality, making it a standout opportunity in a prime location.
Welcome to Highly Sought-After & Family Friendly Stoney Creek Neighbourhood.…
$1,065,000
Rare Opportunity Bungalow With Over 3,000 Sq Ft of Living…
$1,349,900

 36 BEATTIE Crescent, Cambridge, ON N3C 0C8
36 BEATTIE Crescent, Cambridge, ON N3C 0C8
Owning a home is a keystone of wealth… both financial affluence and emotional security.
Suze Orman