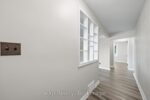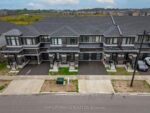126 Tartan Avenue, Kitchener, ON N2R 0N4
Welcome to 126 Tartan Avenue: an exceptional luxury home offered…
$1,049,900
73 Obermeyer Drive, Kitchener, ON N2A 1P5
$537,000
AWESOME FREEHOLD TOWNHOUSE FOR SALE! This move in ready 3 bedroom, 2 bathroom home offers great value. Located on a quiet street with a Garage and two car driveway. Inviting front entrance with patio stones leading to the front door. Spacious main floor with a 2pc bathroom, inside entry to the garage and front closet. Large living room open to the dining area and updated white Kitchen. Sliding doors open to the backyard deck. The 2nd floor features 3 good size bedrooms and the main 4 pc bathroom. The basement is finished with a big rec-room bar area, laundry room and storage. The backyard faces southwest and is fully fenced. The custom backyard deck provides elegant outdoor living space. The location is great providing easy access to HWY 401, the expressway, schools, shops, and parks etc… Don’t miss out on this affordable property!
Welcome to 126 Tartan Avenue: an exceptional luxury home offered…
$1,049,900
~VIRTUAL TOUR~BRAND NEW FURNACE JUST INSTALLED. Nestled in the heart…
$574,900

 330 Bismark Drive, Cambridge, ON N1S 0C6
330 Bismark Drive, Cambridge, ON N1S 0C6
Owning a home is a keystone of wealth… both financial affluence and emotional security.
Suze Orman