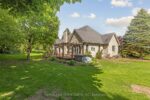78 Martimas Avenue, Hamilton, ON L8H 3N3
Nicely renovated 3-bedroom, 3-bathroom spacious detached home on good size…
$500,000
18 McIntyre Court, Guelph, ON N1L 0N1
$1,399,900
Experience style, convenience, and versatility at 18 McIntyre Court, nestled on a peaceful cul-de-sac in a sought-after south end community. This generous two-storey home showcases upscale finishes throughout and features a LEGAL walkout basement apartment, perfect for generating rental income or providing a private space for multi-generational living. A grand foyer with soaring ceilings and oversized tile leads to the open-concept main floor, filled with natural light. The Barzotti kitchen is a showstopper, with custom cabinetry, stainless steel appliances, built-in oven and microwave, oversized island with built-in storage, and plenty of counter space. Enjoy the large dining/breakfast area with a gorgeous view of the surrounding conservation. Large sliding doors walkout to the raised deck, overlooking the professionally upgraded backyard, completely maintenance free with a stone patio, raised stone gardens, & stunning pergola at a total cost of $60,000. Hardwood floors, custom window shades, a 2pc bath and garage access complete the main floor. Upstairs, you’ll find four spacious bedrooms, a main 4pc bath, and laundry. The primary retreat offers a walk-in closet and spa-inspired ensuite with soaker tub and glass shower. One of the standout features of this home is the legal walkout basement apartment with its own private entrance via a professionally installed side stairway. This space is perfect for rental income or extended family. Thoughtfully designed with a full Barzotti kitchen, open living space, one bedroom, and 4pc bath. Backing onto greenspace, it feels private, while still being fully integrated with the homes functionality. Additional features include a 1.5-car garage, interlock driveway, and custom garage storage system. Located near top ranking schools, shopping plazas, dining, entertainment, the new recreation centre, and quick access to the 401 and Hwy 6. This property blends style, comfort, and function in one incredible package.
Nicely renovated 3-bedroom, 3-bathroom spacious detached home on good size…
$500,000
Southend most demanded quiet street, right beside Sir Isaac Brock…
$946,000

 267 Grovehill Crescent, Kitchener, ON N2R 0K8
267 Grovehill Crescent, Kitchener, ON N2R 0K8
Owning a home is a keystone of wealth… both financial affluence and emotional security.
Suze Orman