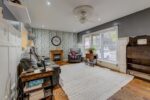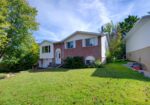31 Buchanan Street, Hamilton, ON L9A 2V7
Welcome to this charming updated 1.5-storey home in Hamilton’s desirable…
$699,900
10 Drew Brown Boulevard, Orangeville, ON L9W 6Z6
$1,024,999
Beautiful All Brick Home with Great Curb Appeal. 4 Bed, 3 Bath 2 Storey in Quiet Neighbourhood. Covered Porch with Double Door Front Entry into Open Concept Foyer & Main Living Area. Spacious Dining & Living Room Areas with Lg Bright 4 Panel Window, Gas Fireplace, Hardwood Floors, California Blinds & Pot Lights. Modern Kitchen with Brkfst Bar/Storage Island, SS Appl., Granite Counter & Walk Out to BBQ Deck & Back Yard. Convenient Inside Access to Garage with Hallway Mudroom. 2nd Level with Lg Primary Bedroom w/ Walk In Closet & 5pc Ensuite w/ Dbl Sink Vanity, Wall Mirror, Soaker Tub & Sep. Glass & Tile Shower. 3 Other Good Size Bedrooms ea. w/ Dbl Closets & Lg Windows. Main 5pc Bath with Dbl Sink Wall Vanity. Convenient 2nd Flr. Laundry Rm w/ Window. Large Partially Finished Basement Rec. Room w/ Walkout to Deck & Fully Fenced Yard. Bright 4 Panel Window Brings in Lots of Natural Light. Storage Closet & Under Stair Storage Areas. Great Space to Make It Your Own. Double Car Garage with Door Openers and Fully Fenced Backyard Yard with Garden Shed & Vegetable Gardens. Home Backs Onto Walking Trail and Near Children’s Park. Minutes to Schools, Recreation & Downtown with All Amenities.
Welcome to this charming updated 1.5-storey home in Hamilton’s desirable…
$699,900
Welcome to this charming and deceptively spacious 1.5 storey home,…
$784,900

 539 Pioneer Drive, Kitchener, ON N2P 1P3
539 Pioneer Drive, Kitchener, ON N2P 1P3
Owning a home is a keystone of wealth… both financial affluence and emotional security.
Suze Orman