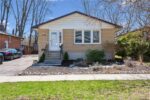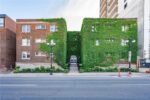469 Hunterswood Court, Waterloo ON N2K 3E7
Welcome to 469 Hunterswood Court, a lovely detached home tucked…
$799,900
7 Frederick Street S, Acton ON L7J 2B7
$889,900
Beautifully Located in Acton!
Enjoy the peaceful, small-town lifestyle in this fully renovated bungalow featuring a detached garage and endless charm. This bright home is filled with natural light, showcasing freshly painted walls, new flooring, doors, trim, and windows.
Currently set up as a Legal 2-unit bungalow, it can easily be converted back to a single-family home. Unit A offers spacious living with an inviting sunroom-style sitting area — the perfect spot to enjoy your morning coffee. Both bedrooms are generously sized, and the unit includes its own laundry area for convenience.
Additional updates include a new furnace and central air conditioning and appliances. Located within walking distance to the GO Station, Downtown, Fairy Lake and local amenities. This home is ideal for commuters who love the quiet small town charm.
Move right in and make this beautifully updated bungalow your own — or enjoy the flexibility of having space for extended family in the second unit.
Don’t miss out on this opportunity!
Welcome to 469 Hunterswood Court, a lovely detached home tucked…
$799,900
Welcome to 374 Weber Street East in Kitchener! This charming…
$639,000

 6-285 King Street, Hamilton ON L8P 1B2
6-285 King Street, Hamilton ON L8P 1B2
Owning a home is a keystone of wealth… both financial affluence and emotional security.
Suze Orman