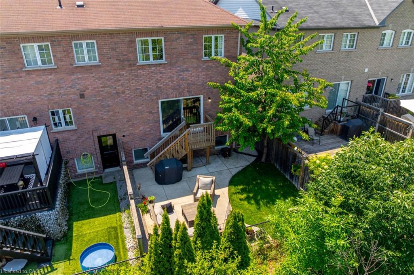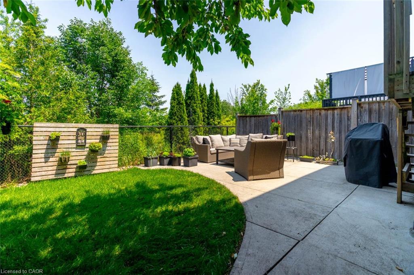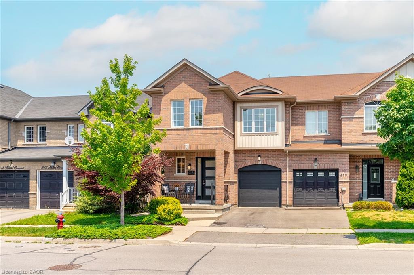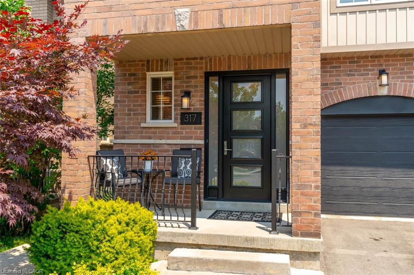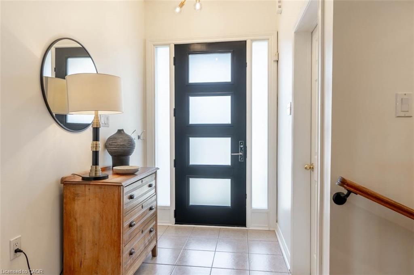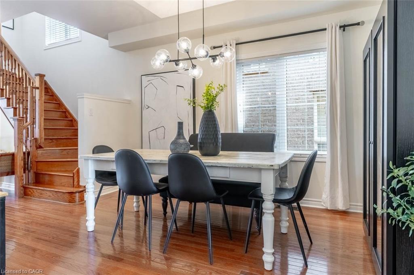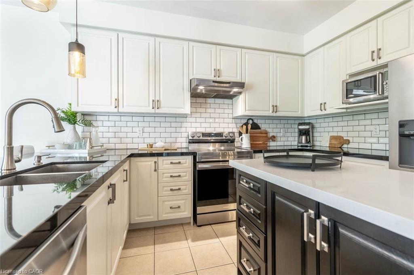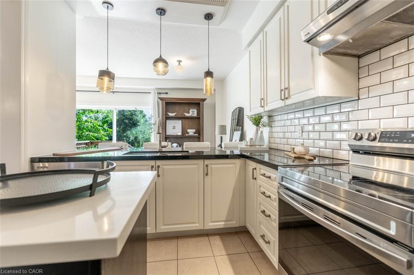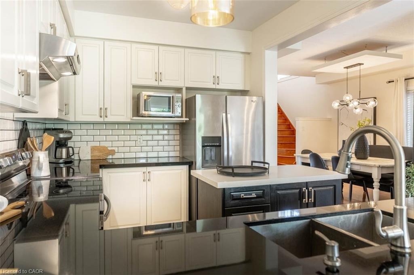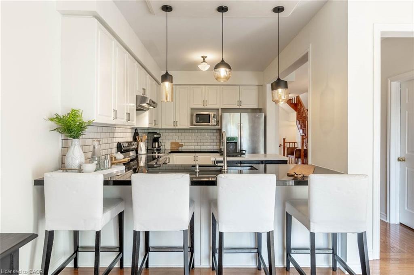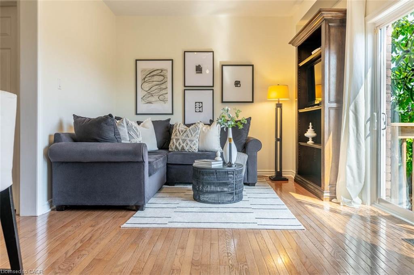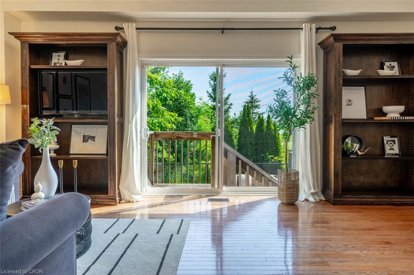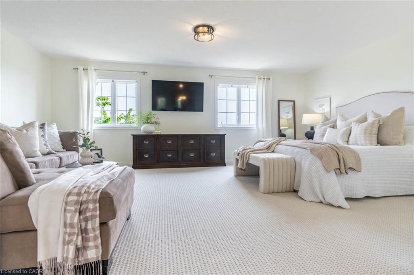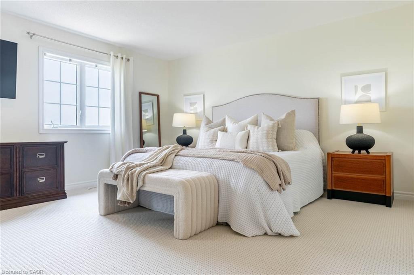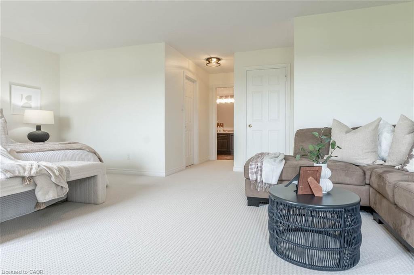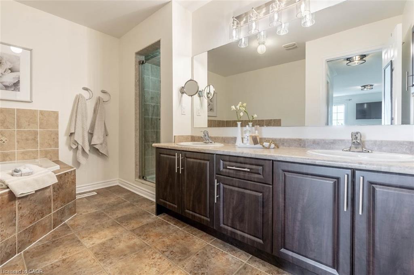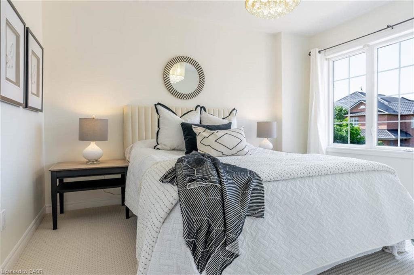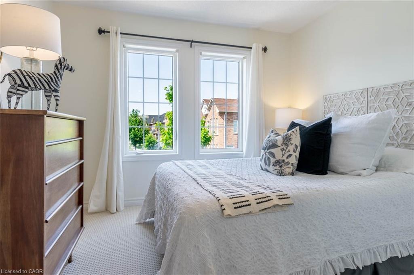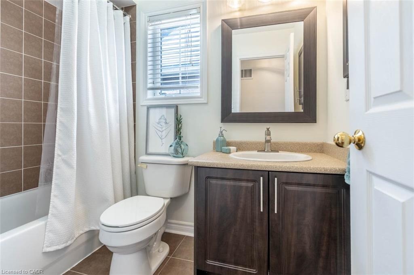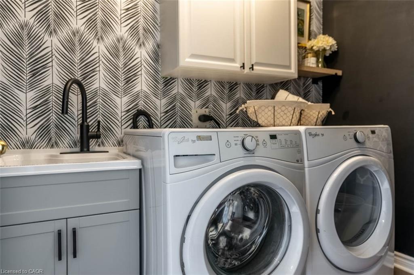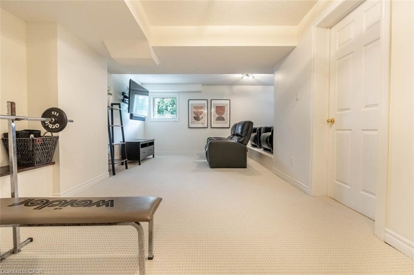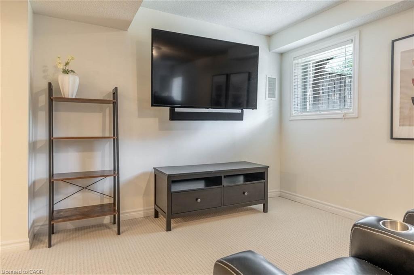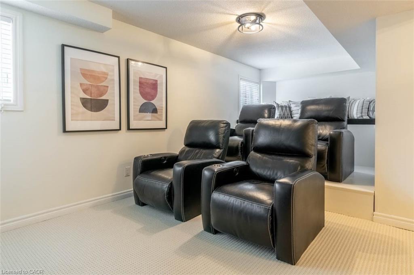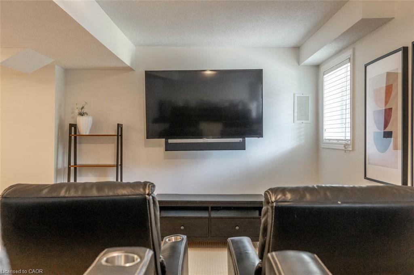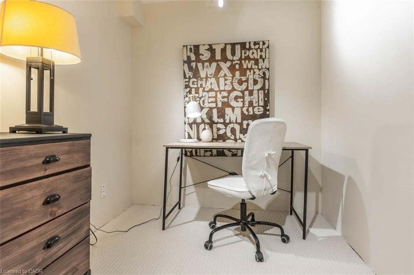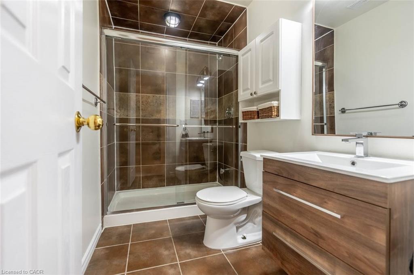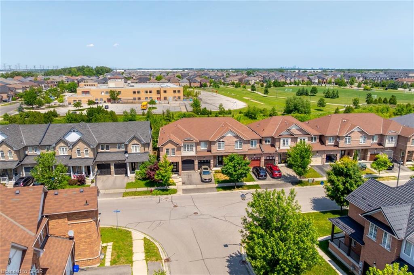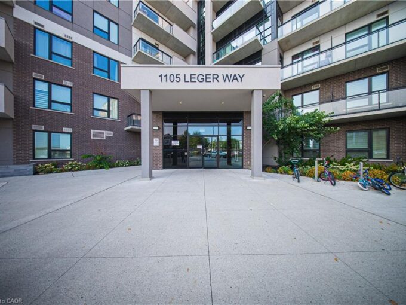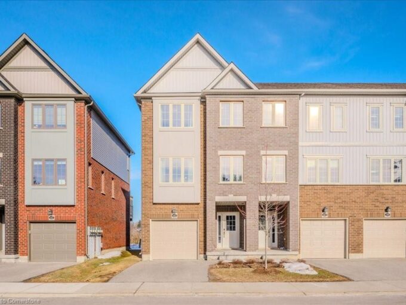317 Hobbs Crescent, Milton ON L9T 0J1
317 Hobbs Crescent, Milton ON L9T 0J1
$979,900
Description
Welcome to this bright and beautifully maintained end-unit townhouse in Milton’s popular Clarke neighbourhood! Located on a quiet, family-friendly street, this home offers the perfect mix of space, style, and privacy. Step through the eight-foot entryway door to the main floor with impressive nine-foot ceilings and a spacious kitchen that’s ideal for family meals or entertaining friends. You’ll find nearly 2,000 square feet of above-grade living space, giving everyone room to spread out and feel comfortable. The finished basement adds even more flexibility, with a theatre area and a full three-piece bathroom — perfect for movie nights, hobbies, or extra guest space. One of the standout features is the backyard: it backs onto private greenspace, offering a peaceful view and no rear neighbours. The large concrete patio has lots of room for outdoor dining or lounging, making it a great place to unwind or host summer get-togethers. Set in Clarke, a neighbourhood known for great schools, parks, and a welcoming community vibe, you’ll enjoy easy access to shops, trails, and major highways. This is more than just a house; it’s a place where you can truly feel at home. Come see what makes this property so special!
Additional Details
- Property Age: 2009
- Property Sub Type: Row/Townhouse
- Zoning: RMD2
- Transaction Type: Sale
- Basement: Full, Finished, Sump Pump
- Heating: Forced Air, Natural Gas
- Cooling: Private Drive Single Wide
- Parking Space: 2
Similar Properties
41-311 Woolwich Street, Waterloo ON N2K 0H4
Great view with no backyard neighbor! Surrounded by beautiful parks, scenic trails,…
$749,900
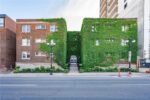
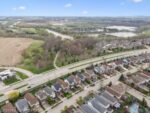 751 Grand Banks Drive, Waterloo ON N2K 4N2
751 Grand Banks Drive, Waterloo ON N2K 4N2

