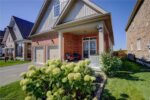5189 Eighth Line, Milton ON L9E 1A3
Strategic Buy Meets Lifestyle Dream: Paradise Found at 5189 8th…
$4,998,000
13 Gilston Parkway, Paris ON N3L 3K1
$599,999
Welcome to 13 Gilston Parkway – Your Perfect Home Awaits! Discover this beautifully maintained all-brick bungalow, exuding charm and curb appeal, nestled on a peaceful street lined with mature trees. The inviting front yard sets the tone for this warm and welcoming home. Step inside to a bright, airy living room, bathed in natural light from a wall of windows, creating a cheerful and spacious atmosphere. The large eat-in kitchen is fully equipped with modern appliances and ample cabinetry, providing the perfect space for culinary creativity. Adjacent to the kitchen, the dining area offers an ideal setting for family meals and memorable gatherings. The main floor features a thoughtfully designed layout with three generously sized bedrooms and a full 4-piece bathroom, offering comfort and convenience for the whole family. The finished basement expands your living space even further, boasting a large recreation room with a cozy gas fireplace, a second full bathroom, and a versatile den perfect as a home office, guest room, or additional bedroom. Situated on a generous 60 x 100 ft lot, the fully fenced backyard is a private oasis, ideal for relaxing, entertaining, or letting the kids and pets play freely. Enjoy summer evenings on the patio, host family dinners, or organize unforgettable gatherings in the spacious outdoor area. Parking is a breeze with space for up to four vehicles, including one in the garage and three in the driveway. Located in a quiet, highly desirable neighborhood, this home is perfect for first-time buyers, growing families, or downsizers seeking comfort and convenience. Don’t miss the opportunity to make 13 Gilston your new home schedule your showing today!
Strategic Buy Meets Lifestyle Dream: Paradise Found at 5189 8th…
$4,998,000
Tucked into one of Hespeler’s most coveted neighbourhoods, this raised…
$799,900

 37 Rose Court, Paris ON N3L 3T9
37 Rose Court, Paris ON N3L 3T9
Owning a home is a keystone of wealth… both financial affluence and emotional security.
Suze Orman