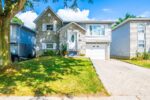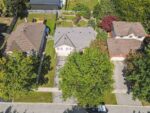124 Lydia Avenue, Milton, ON L9T 2H1
Welcome to 124 Lydia Avenue, an unparalleled opportunity on one…
$1,247,000
10 Northwood Crescent, Guelph, ON N1H 6Z4
$779,900
Welcome to 10 Northwood Crescent, Guelph! This spacious 4-bedroom, 3-bath backsplit is tucked away on a quiet west-end crescent, close to shopping, schools, parks, and just steps from the West End Recreation Centre. Offering over 2,000 sq.ft. of finished living space across multiple levels, this home boasts a bright and flexible layout that’s perfect for families. The redesigned kitchen features built-in appliances, abundant cabinetry, and plenty of counter space for both everyday living and entertaining. Spacious living areas are filled with natural light, while the freshly painted interior creates a true move-in ready feel. Recent updates (2025) include a new dishwasher, new bedroom windows, new ductwork, a high-efficiency gas forced-air furnace and AC, modern pot lighting, and disconnection of the old baseboards all providing improved comfort and efficiency. Upstairs you’ll find three generous bedrooms, while the lower level offers additional living space, ideal for family gatherings, along with a bedroom complete with its own ensuite. Outside, the private backyard provides a peaceful retreat, perfect for summer relaxation. A double-car garage completes this fantastic package truly a well-designed family home in one of Guelphs most convenient neighbourhoods.
Welcome to 124 Lydia Avenue, an unparalleled opportunity on one…
$1,247,000
Set on a sunny corner lot just steps from everything…
$599,900

 26 Brazolot Drive, Guelph, ON N1G 4K8
26 Brazolot Drive, Guelph, ON N1G 4K8
Owning a home is a keystone of wealth… both financial affluence and emotional security.
Suze Orman