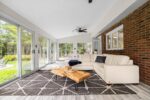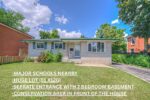38 Assisi Street, Hamilton, ON L8W 0A5
This beautiful, carpet-free four-bedroom detached home is located at the…
$1,159,000
920 McDuffe Crescent, Milton, ON L9T 6M8
$1,129,000
This beautiful 4+1 bedroom, 4-bath detached home is tucked away on a quiet street in Milton’s desirable Beaty community. The layout is a perfect open-concept plus a fully finished basement. A soaring two-story open-to-above foyer, 9-ft ceilings, hardwood floors, and elegant details like waffle ceilings and crown moulding set the tone on the main floor. The spacious eat-in kitchen comes with granite counters, stainless steel appliances, under-cabinet lighting, and a walkout to the backyard. The family room is highlighted by a cozy stone fireplace. Upstairs, all bedrooms are generously sized, with the primary suite offering double closets and a spa-like ensuite with a soaker tub, separate shower, and stylish vanity. The basement adds even more living space with a rec room, 3-piece bath, and gym or optional 5th bedroom. Driveway fits 2 cars side-by-side no shuffling needed! Recent upgrades in the last five years include new windows, trims, a striking 9-ft entrance door, California shutters, stucco with heavy insulation around the dorms, newer furnace water heater and AC, fully landscaped from front to back this is the turnkey property you have been waiting for.
This beautiful, carpet-free four-bedroom detached home is located at the…
$1,159,000
A stylish 3-bedroom, 3-bathroom home nestled in the sought-after Westwood…
$799,900

 523 Dunbar Road, Cambridge, ON N3H 2T3
523 Dunbar Road, Cambridge, ON N3H 2T3
Owning a home is a keystone of wealth… both financial affluence and emotional security.
Suze Orman