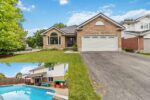141 Lumb Drive, Cambridge, ON N1T 0E7
Stunning Upgraded Detached Home Offering nearly 2000 sq ft well-designed…
$939,800
496 Elgin Street N, Cambridge, ON N1R 6A1
$699,900
Tastefully renovated two-storey home in the heart of Cambridge! Set on an incredibly deep 157 ft lot with rare 3-car tandem parking, this semi feels more like a detached. The backyard has been thoughtfully landscaped for entertaining, featuring an oversized raised deck with a 12×16 gazebo, a classic brick patio with firepit for cozy evenings, and a large storage shed at the rear for all your essentials. Inside, the main floor welcomes you with an open-concept design, spacious living area, and a stunning kitchen anchored by a large centre island with breakfast bar seating. Custom cabinetry, stainless steel GE appliances, and sliding doors leading to your private backyard oasis complete the space. A convenient 2-piece powder room is tucked neatly behind the kitchen. Upstairs, youll find three generous bedrooms, including a primary that comfortably fits a king bed, plus a spa-inspired 4-piece bathroom. The newly finished basement, with separate side entrance, offers flexibility as a family rec room, 4th bedroom, or potential in-law suite. It includes plenty of storage, laundry, and a roughed-in, framed 3-piece bathroom – ready to finish to your taste. Close to schools, parks, the hospital, and shopping, including Di Pietro Food Centre, Zehrs, the Delta Centre (with FreshCo, Starbucks, Dollarama), Farm Boy and numerous plazas around the corner on Hespeler Rd. With a bus stop at your doorstep, youll enjoy convenient public transit, and easy access to Hwy 401 makes commuting a breeze.This home truly checks every box: style, space, and functionality – all in a prime AAA Cambridge location!
Stunning Upgraded Detached Home Offering nearly 2000 sq ft well-designed…
$939,800
Captivating Cambridge Gem! Step into this bright and spacious 3-bed,…
$619,000

 202 West 2nd Street, Hamilton, ON L9C 3G1
202 West 2nd Street, Hamilton, ON L9C 3G1
Owning a home is a keystone of wealth… both financial affluence and emotional security.
Suze Orman