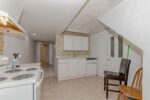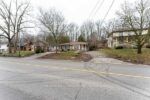286 Tagge Crescent, Kitchener, ON N2K 3R7
The Ultimate Entertainers Haven — Step into 286 Tagge Cres…
$799,000
424 Tonelli Lane, Milton, ON L9T 0N4
$1,499,000
Designer Home in Most Sought Neighborhood of Scott In Milton. Stunning upgrades in this ever popular Huxley model. Exquisite wrought iron inserts in front door. Great Size combinzed Living and Dinning Room. Bright and spacious main level offering 9ft ceilings, pot lights, impressive crown molding, designer series hardwood flooring thru out. Family room awaits you with stone accent wall and cosy gas fireplace which opens to Chefs Dream kitchen. Custom designed with Rich maple hardwood cupboards, Island , granite counters, backsplash w medallion, Italian tile flooring. Built in oven/microwave, wolf gas cook top, bosch dishwasher, top of the line Sirius series rangehood overlooking a sunny eat in area with patio access to large deck with iron spindles. Main floor also features ugraded laundry area, garage access and side entrance to basement. A beautiful dark hardwood staircase takes you to the upper level with cosy loft perfect for office/music or play area. Double entry master bedroom with a magnificent ensuite featuring a free standing soaker tub and luxurious glass Grohe jets separate shower. 4th bdrm offers semi ensuite. Beautifully landscaped front yard with big parking which can accommodate 5 cars not including double garage. Impressive in the evening with exterior pot lights front, back and sides of home. 2 Bedroom Legal Basement Apartment best of Inlaw suit or can be rented to help for the mortgage. Close to all Milton has to offer, schools, parks, shopping.
The Ultimate Entertainers Haven — Step into 286 Tagge Cres…
$799,000
Welcome to this updated 4 Level backsplit with LEGAL BASEMENT…
$865,000

 368 Fountain Street S, Cambridge, ON N3H 1J3
368 Fountain Street S, Cambridge, ON N3H 1J3
Owning a home is a keystone of wealth… both financial affluence and emotional security.
Suze Orman