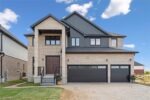1235 Longfield Court, Cambridge ON N3H 4W7
This open concept main floor is what you’ve been looking…
$699,900
153 Porchlight Drive, Elmira ON N3B 0A3
$850,000
Looking for some more space for your growing family? Look no further! This nearly 2000 square foot Claysam Home is just what you have been waiting for! Located in desirable Elmira, this home is sure to please. Walk through your double door entry and you are immediately greeted by a grand 2 storey foyer with beautiful windows streaming with light. Freshly painted (2025) throughout, the open concept main floor is ideal for entertaining. The large kitchen features beautiful granite counter tops, stone backsplash and stainless steel appliances; including a double oven! Eat at your breakfast bar with plenty of room in your dining area. The large living room is great for relaxing with the family. Sliders lead to your fully fenced yard with a spacious deck, pergola and covered BBQ area. The upper level has 3 good sized bedrooms. The Primary room features double door entry, walk in closet and luxurious 5 piece bathroom with 2 good sized windows. The upper level also includes a 4 piece bathroom and a laundry room with an oversized sink and lots of storage. The basement features a new 3 piece bathroom (2025). Large rec room and two additional bedrooms. Some updates include: Dishwasher (2025) , some new windows (2025), Basement (2023), Roof (2018) and more. Garage is 1 1/4. Don’t miss it!
This open concept main floor is what you’ve been looking…
$699,900
Bright, spacious, and ideally located 416 Gooch Crescent offers over…
$1,399,000

 76 Sass Crescent, Paris ON N3L 0J3
76 Sass Crescent, Paris ON N3L 0J3
Owning a home is a keystone of wealth… both financial affluence and emotional security.
Suze Orman