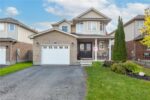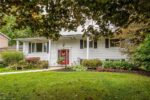205 Harvard Road, Waterloo ON N2J 3V7
Welcome to 205 Harvard Rd! A beautiful well maintained freehold…
$799,000
76 Sass Crescent, Paris ON N3L 0J3
$1,299,900
Welcome to 76 Sass Crescent, a brand new Carnaby Homes Masterpiece in one of Paris’ most desirable neighbourhoods. Known for their exceptional craftsmanship, thoughtful layouts, and timeless designs, Carnaby Homes delivers a residence that blends style with everyday practicality. This home features 5 spacious bedrooms plus a main floor den that can easily serve as a 6th bedroom, perfectly suited for growing or multigenerational families. A convenient 3-piece bathroom and Laundry on the main floor makes main floor living a true option. Upstairs, you’ll find 5 spacious bedrooms, thoughtfully designed to give everyone their own space. The primary suite stands out with two walk-in closets and a luxurious ensuite, while two of the secondary bedrooms share a convenient Jack & Jill bathroom, each with its own walk-in closet. The remaining two bedrooms are served by another full bathroom, creating comfort and functionality for the entire family. The lower level provides exceptional potential, with most of the electrical and plumbing already roughed in and a separate side entrance, ideal for a future basement apartment or in-law suite. Set on a quiet crescent close to schools, parks, shopping, and with easy access to Hwy 403, this is a fantastic opportunity to live, where quality and design come together to create a home built for real life, with Tarion Warranty. Note: Refrigerator, Stove and Dishwasher will be included in the sale as well a a concrete driveway. Some pictures are virtually staged.
Welcome to 205 Harvard Rd! A beautiful well maintained freehold…
$799,000
Welcome to your dream home, perfectly situated on a private…
$1,200,000

 121 First Street W, Elmira ON N3B 1G8
121 First Street W, Elmira ON N3B 1G8
Owning a home is a keystone of wealth… both financial affluence and emotional security.
Suze Orman