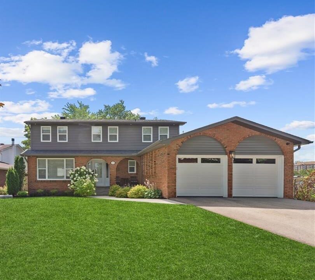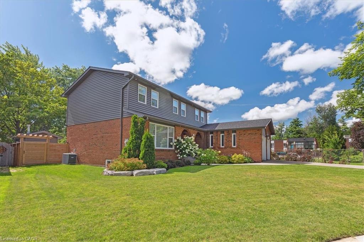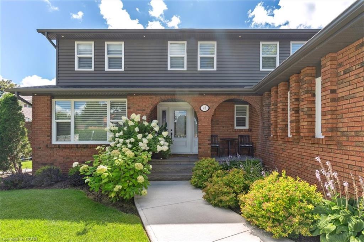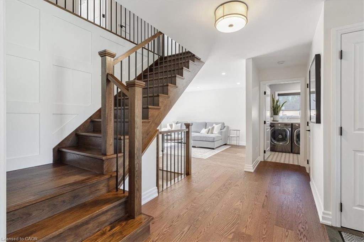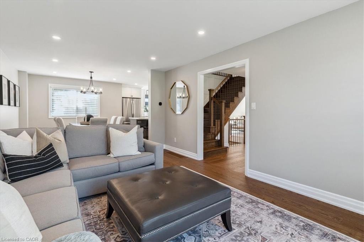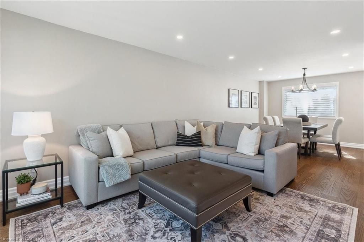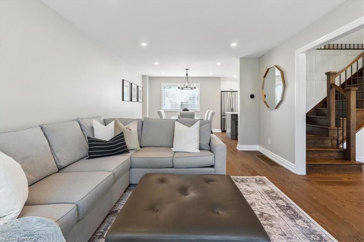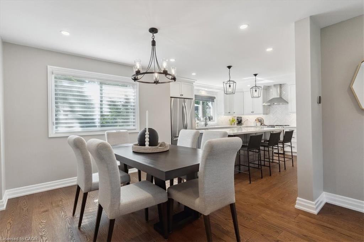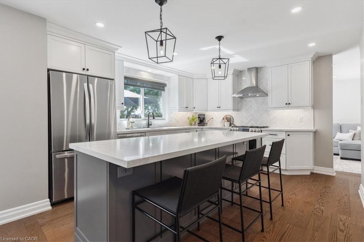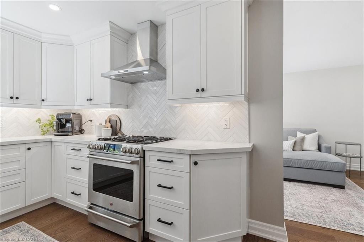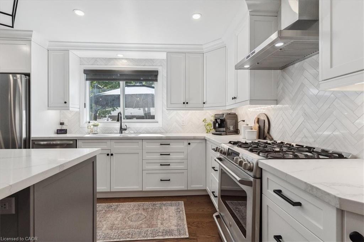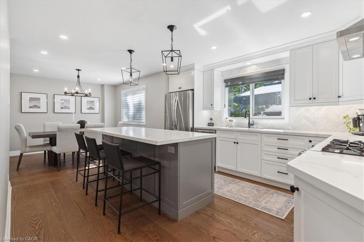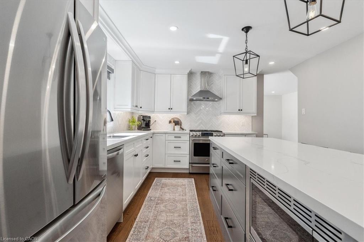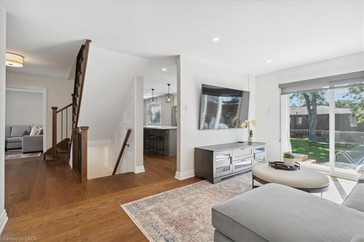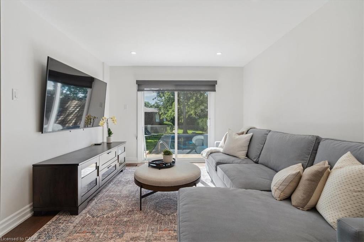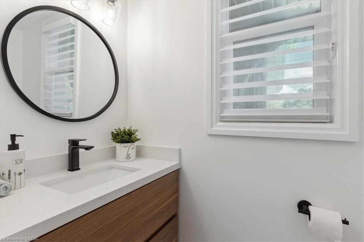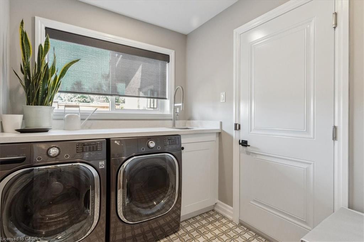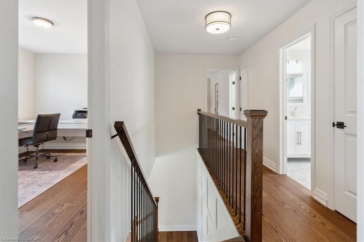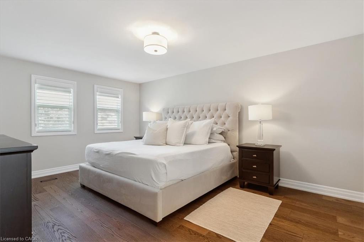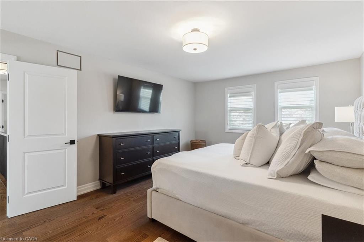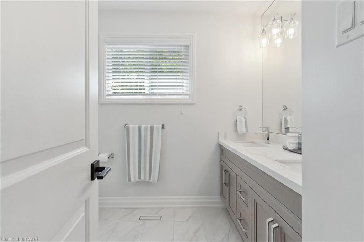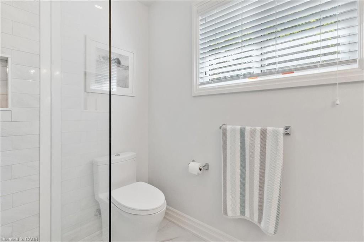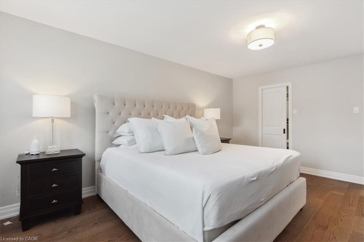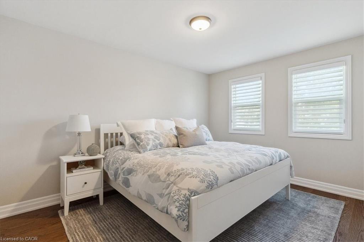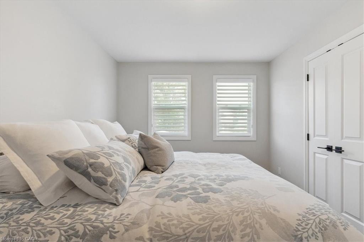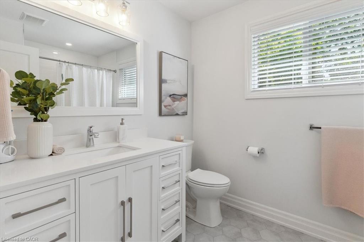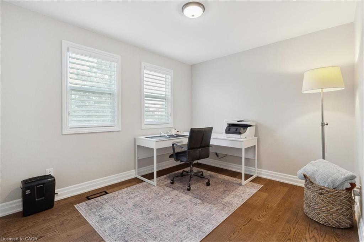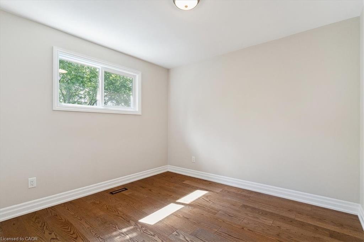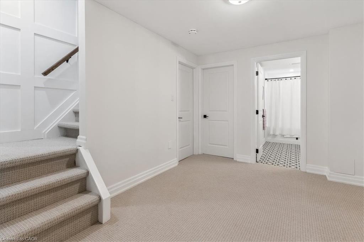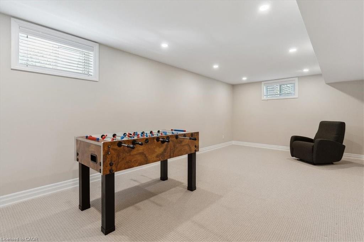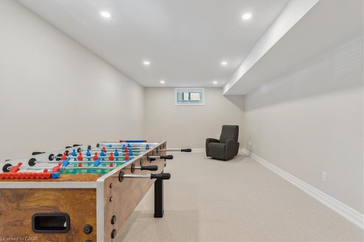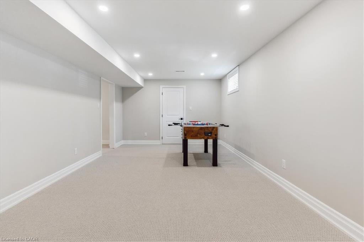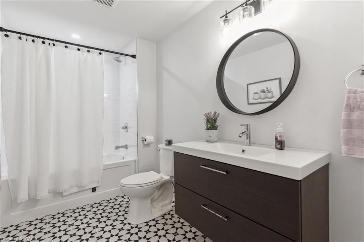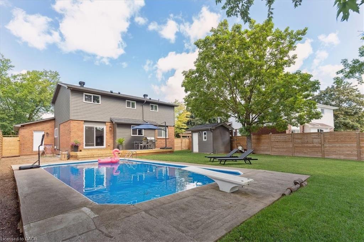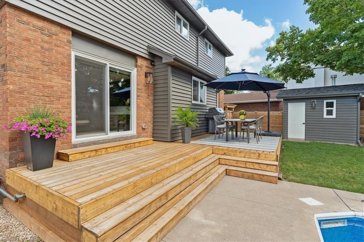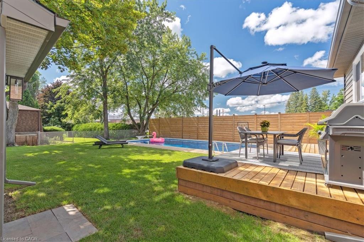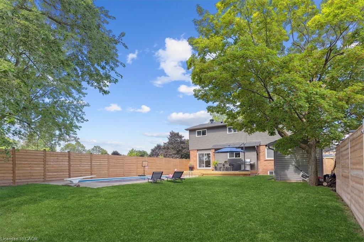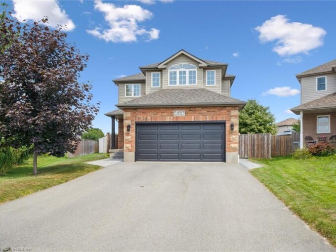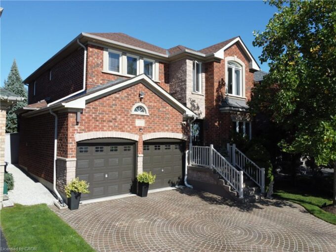42 Hillside Drive, Georgetown ON L7G 4W3
42 Hillside Drive, Georgetown ON L7G 4W3
$1,599,000
Description
Fully Remodelled Park Area Gem. This Home Has Been Completely Renovated Just Five Years Ago, Offering A Perfect Blend Of Modern Design And Timeless Character. Set On An Impressive 80′ x 122.25′ Lot (152.59′ At Its Deepest Point), The Property Is Surrounded By Mature Trees For Exceptional Privacy. The Professionally Landscaped Yard Features Lush Perennial Gardens, Double Fence Gates, New Rear Decking & Parallel Fencing (2022), And An In-ground Heated Pool – A True Backyard Oasis Ideal For Entertaining Or Relaxation. Exterior Pot Lighting All Around. ICustom-Crafted Kitchen With Quartz Countertops, A Herringbone Backsplash, And An Oversized Breakfast Island, Seamlessly Connected To The Open-Concept Dining And Living Areas.The Family Room Overlooks The Pool And Offers A Walkout To The Deck, Extending Your Living Space Outdoors. Primary Suite With A Walk-In Closet And 4-Piece Ensuite Featuring Double Vanities And A Glass-Enclosed Shower. A Second Updated 4-Piece Bath With Designer Hexagonal Tile Completes The Lower Level Is Fully Finished With a 5th Bedroom, 4 Pc Bath & Rec. Room. Plenty Of Storage Space. *Double Car Garage, Epoxy Floors, Freshly Painted & With High Ceilings. Access From Garage To Inside Mudroom/Laundry.
Additional Details
- Property Age: 1975
- Property Sub Type: Single Family Residence
- Zoning: RD
- Transaction Type: Sale
- Basement: Full, Finished
- Heating: Forced Air, Natural Gas
- Cooling: Private Drive Double Wide
- Parking Space: 8
- Pool Features: In Ground
Similar Properties
491 Pettit Trail, Milton ON L9T 6N9
Practically 2,500 sq. ft One of the Best-Priced Homes in…
$1,298,000
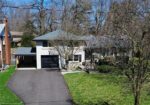
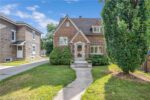 25 Broadway Street E, Paris ON N3L 2R3
25 Broadway Street E, Paris ON N3L 2R3

